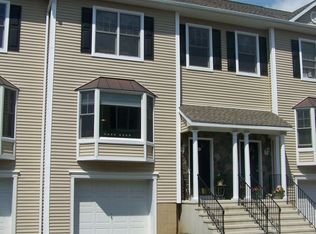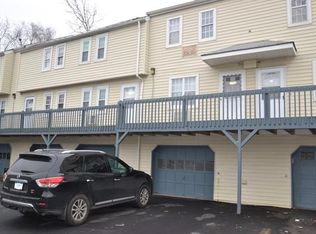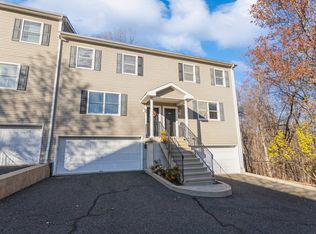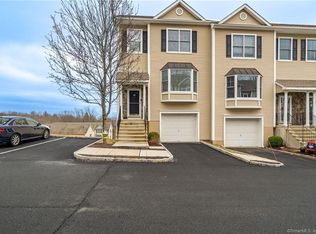Sold for $370,000 on 06/09/23
$370,000
15 Scuppo Road #102, Danbury, CT 06811
2beds
1,350sqft
Condominium, Townhouse
Built in 2005
-- sqft lot
$404,100 Zestimate®
$274/sqft
$2,546 Estimated rent
Home value
$404,100
$384,000 - $424,000
$2,546/mo
Zestimate® history
Loading...
Owner options
Explore your selling options
What's special
Welcome to Westville Commons; a well taken care of Condominium Complex on the Westside of Danbury. Close proximity to I84, 684, Restaurants and shopping! This townhome has been renovated and freshly painted, ready for its new owner. Upon Entry you are greeted with a foyer which opens to the main and lower level. The Main Level consists of a spacious Family Room with hardwood floors and tons of Natural Light. The open floor plan offers the Dining Room with a glass sider to the private deck, and to the Kitchen with White Cabinetry, a gas range, Refrigerator, Dishwasher, Granite countertops, and a pantry. The Renovated Powder room has Tile floor and a vanity. The Upper Level features the Primary Bedroom with a walk-in closet and access to the Full Bath. The Full Bath has a beautiful double vanity, tile flooring, and a tub/shower enclosed with glass. The 2nd Bedroom is spacious with a double closet. The Lower Level offers a Mudroom area, a Laundry Closet with storage, and a Rec Room. You can also access the 1 car garage and utility room. This Complex offers a beautiful pool right next door to this building, plenty of visitor parking, tons of beautiful stone work and manicured lawns. The common fees included Sewer and water so there is no additional fees. You can move right in and you will enjoy living here!
Zillow last checked: 8 hours ago
Listing updated: June 14, 2023 at 04:59am
Listed by:
Cory Neumann 203-947-5803,
Houlihan Lawrence 203-746-6565
Bought with:
Lisa Douglas, RES.0813868
Howard Hanna Rand Realty
Source: Smart MLS,MLS#: 170562105
Facts & features
Interior
Bedrooms & bathrooms
- Bedrooms: 2
- Bathrooms: 2
- Full bathrooms: 1
- 1/2 bathrooms: 1
Primary bedroom
- Features: Walk-In Closet(s), Wall/Wall Carpet
- Level: Upper
- Area: 172.2 Square Feet
- Dimensions: 12.3 x 14
Bedroom
- Features: Wall/Wall Carpet
- Level: Upper
- Area: 163.8 Square Feet
- Dimensions: 11.7 x 14
Bathroom
- Features: Double-Sink, Tile Floor, Tub w/Shower
- Level: Upper
Bathroom
- Features: Tile Floor
- Level: Main
Den
- Features: Concrete Floor
- Level: Lower
Dining room
- Features: Hardwood Floor, Sliders
- Level: Main
- Area: 124.6 Square Feet
- Dimensions: 8.9 x 14
Family room
- Features: Bay/Bow Window, Hardwood Floor
- Level: Main
- Area: 196 Square Feet
- Dimensions: 14 x 14
Kitchen
- Features: Granite Counters, Hardwood Floor
- Level: Main
- Area: 107.16 Square Feet
- Dimensions: 9.4 x 11.4
Heating
- Forced Air, Natural Gas
Cooling
- Central Air
Appliances
- Included: Gas Range, Refrigerator, Dishwasher, Gas Water Heater
- Laundry: Lower Level, Mud Room
Features
- Basement: Full
- Attic: Access Via Hatch
- Has fireplace: No
Interior area
- Total structure area: 1,350
- Total interior livable area: 1,350 sqft
- Finished area above ground: 1,350
Property
Parking
- Total spaces: 1
- Parking features: Attached
- Attached garage spaces: 1
Features
- Stories: 3
- Patio & porch: Deck
- Has private pool: Yes
- Pool features: In Ground
Lot
- Features: Level
Details
- Parcel number: 2500281
- Zoning: RES
Construction
Type & style
- Home type: Condo
- Architectural style: Townhouse
- Property subtype: Condominium, Townhouse
Materials
- Vinyl Siding
Condition
- New construction: No
- Year built: 2005
Utilities & green energy
- Sewer: Public Sewer
- Water: Public
Community & neighborhood
Location
- Region: Danbury
HOA & financial
HOA
- Has HOA: Yes
- HOA fee: $400 monthly
- Amenities included: Clubhouse, Pool, Management
- Services included: Maintenance Grounds, Trash, Snow Removal, Water, Sewer, Pool Service, Road Maintenance
Price history
| Date | Event | Price |
|---|---|---|
| 6/9/2023 | Sold | $370,000-1.3%$274/sqft |
Source: | ||
| 5/22/2023 | Contingent | $374,900$278/sqft |
Source: | ||
| 4/27/2023 | Price change | $374,900-2.6%$278/sqft |
Source: | ||
| 4/12/2023 | Listed for sale | $385,000+87.8%$285/sqft |
Source: | ||
| 5/14/2021 | Sold | $205,000-4.7%$152/sqft |
Source: | ||
Public tax history
| Year | Property taxes | Tax assessment |
|---|---|---|
| 2025 | $5,641 +2.2% | $225,750 |
| 2024 | $5,517 +4.7% | $225,750 |
| 2023 | $5,267 +45.3% | $225,750 +75.7% |
Find assessor info on the county website
Neighborhood: 06811
Nearby schools
GreatSchools rating
- 3/10Mill Ridge Primary SchoolGrades: K-3Distance: 0.2 mi
- 3/10Rogers Park Middle SchoolGrades: 6-8Distance: 2.2 mi
- 2/10Danbury High SchoolGrades: 9-12Distance: 1.9 mi
Schools provided by the listing agent
- High: Danbury
Source: Smart MLS. This data may not be complete. We recommend contacting the local school district to confirm school assignments for this home.

Get pre-qualified for a loan
At Zillow Home Loans, we can pre-qualify you in as little as 5 minutes with no impact to your credit score.An equal housing lender. NMLS #10287.
Sell for more on Zillow
Get a free Zillow Showcase℠ listing and you could sell for .
$404,100
2% more+ $8,082
With Zillow Showcase(estimated)
$412,182


