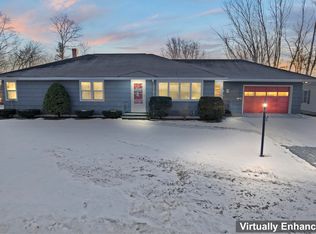Closed
$358,500
15 Scribner Circle, Lewiston, ME 04240
2beds
1,986sqft
Single Family Residence
Built in 1976
0.39 Acres Lot
$377,600 Zestimate®
$181/sqft
$2,308 Estimated rent
Home value
$377,600
$336,000 - $423,000
$2,308/mo
Zestimate® history
Loading...
Owner options
Explore your selling options
What's special
Nine room hip roof ranch sited on a nice well landscaped lot minutes to the interstate 95. House offers an open living area with a large kitchen, spacious living room with a fireplace with an electric insert, 2 large bedrooms and a full bath on first floor. Off the dining area is a beautiful and sunny enclosed porch. The basement offers a full bath and 4 finished rooms. There is 2 car finished garage with a direct entry to the kitchen. The back yard is fenced in and has 3 sheds. Central air conditioner, stand alone generator and leaf filters over the gutters.
Zillow last checked: 8 hours ago
Listing updated: January 17, 2025 at 07:07pm
Listed by:
Better Homes & Gardens Real Estate/The Masiello Group
Bought with:
Linscott Real Estate
Source: Maine Listings,MLS#: 1588120
Facts & features
Interior
Bedrooms & bathrooms
- Bedrooms: 2
- Bathrooms: 2
- Full bathrooms: 2
Bedroom 1
- Features: Closet
- Level: First
Bedroom 2
- Features: Closet
- Level: First
Kitchen
- Features: Eat-in Kitchen
- Level: First
Living room
- Features: Sunken/Raised, Wood Burning Fireplace
- Level: First
Other
- Level: Basement
Other
- Level: Basement
Other
- Level: Basement
Other
- Level: Basement
Sunroom
- Features: Three-Season, Unheated
- Level: First
Heating
- Forced Air
Cooling
- Central Air
Appliances
- Included: Dishwasher, Dryer, Microwave, Electric Range, Refrigerator, Wall Oven, Washer
Features
- 1st Floor Bedroom, Bathtub, One-Floor Living, Shower
- Flooring: Carpet, Tile, Vinyl, Wood
- Basement: Interior Entry,Finished,Full
- Number of fireplaces: 1
Interior area
- Total structure area: 1,986
- Total interior livable area: 1,986 sqft
- Finished area above ground: 1,324
- Finished area below ground: 662
Property
Parking
- Total spaces: 2
- Parking features: Paved, 1 - 4 Spaces, Garage Door Opener
- Attached garage spaces: 2
Accessibility
- Accessibility features: Level Entry
Features
- Patio & porch: Patio
Lot
- Size: 0.39 Acres
- Features: Near Shopping, Near Turnpike/Interstate, Near Town, Shopping Mall, Cul-De-Sac, Level, Open Lot, Landscaped
Details
- Additional structures: Outbuilding, Shed(s)
- Parcel number: LEWIM150L414
- Zoning: NCA
- Other equipment: Generator
Construction
Type & style
- Home type: SingleFamily
- Architectural style: Ranch
- Property subtype: Single Family Residence
Materials
- Wood Frame, Brick, Composition
- Roof: Fiberglass,Pitched
Condition
- Year built: 1976
Utilities & green energy
- Electric: Circuit Breakers, Underground
- Sewer: Public Sewer
- Water: Public
Community & neighborhood
Location
- Region: Lewiston
Other
Other facts
- Road surface type: Paved
Price history
| Date | Event | Price |
|---|---|---|
| 6/20/2024 | Sold | $358,500+5.4%$181/sqft |
Source: | ||
| 5/8/2024 | Pending sale | $340,000$171/sqft |
Source: | ||
| 5/2/2024 | Listed for sale | $340,000+114%$171/sqft |
Source: | ||
| 8/12/2016 | Sold | $158,900-3.7%$80/sqft |
Source: | ||
| 7/20/2016 | Listed for sale | $165,000$83/sqft |
Source: Fontaine Family-The Real Estate Leader #1244711 | ||
Public tax history
| Year | Property taxes | Tax assessment |
|---|---|---|
| 2024 | $4,870 +5.9% | $153,280 |
| 2023 | $4,598 +5.3% | $153,280 |
| 2022 | $4,368 +0.8% | $153,280 |
Find assessor info on the county website
Neighborhood: 04240
Nearby schools
GreatSchools rating
- 1/10Robert V. Connors Elementary SchoolGrades: PK-6Distance: 1 mi
- 1/10Lewiston Middle SchoolGrades: 7-8Distance: 1.7 mi
- 2/10Lewiston High SchoolGrades: 9-12Distance: 1.2 mi

Get pre-qualified for a loan
At Zillow Home Loans, we can pre-qualify you in as little as 5 minutes with no impact to your credit score.An equal housing lender. NMLS #10287.
Sell for more on Zillow
Get a free Zillow Showcase℠ listing and you could sell for .
$377,600
2% more+ $7,552
With Zillow Showcase(estimated)
$385,152