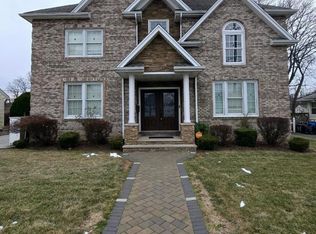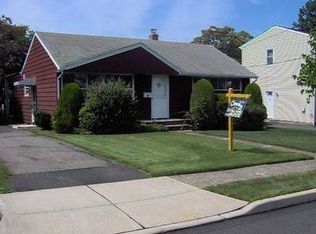Closed
Street View
$525,000
15 Scott Ter, Clifton City, NJ 07013
2beds
1baths
--sqft
Single Family Residence
Built in 1950
7,405.2 Square Feet Lot
$1,173,100 Zestimate®
$--/sqft
$2,751 Estimated rent
Home value
$1,173,100
$1.11M - $1.23M
$2,751/mo
Zestimate® history
Loading...
Owner options
Explore your selling options
What's special
Zillow last checked: December 21, 2025 at 11:15pm
Listing updated: April 07, 2025 at 04:27am
Listed by:
Antonio Henriques 908-654-6666,
Prominent Properties Sir
Bought with:
Antonio Henriques
Prominent Properties Sir
Source: GSMLS,MLS#: 3944210
Facts & features
Price history
| Date | Event | Price |
|---|---|---|
| 12/1/2025 | Listing removed | $1,200,000 |
Source: | ||
| 5/28/2025 | Listed for sale | $1,200,000+128.6% |
Source: | ||
| 4/4/2025 | Sold | $525,000+5% |
Source: | ||
| 2/12/2025 | Pending sale | $500,000 |
Source: | ||
| 2/3/2025 | Listed for sale | $500,000 |
Source: | ||
Public tax history
| Year | Property taxes | Tax assessment |
|---|---|---|
| 2025 | -- | $165,700 |
| 2024 | -- | $165,700 |
| 2023 | -- | $165,700 |
Find assessor info on the county website
Neighborhood: Richfield
Nearby schools
GreatSchools rating
- 7/10School #2Grades: K-5Distance: 0.6 mi
- 5/10Woodrow Wilson Middle SchoolGrades: 6-8Distance: 0.6 mi
- 2/10Clifton High SchoolGrades: 9-12Distance: 1 mi
Get a cash offer in 3 minutes
Find out how much your home could sell for in as little as 3 minutes with a no-obligation cash offer.
Estimated market value
$1,173,100
Get a cash offer in 3 minutes
Find out how much your home could sell for in as little as 3 minutes with a no-obligation cash offer.
Estimated market value
$1,173,100

