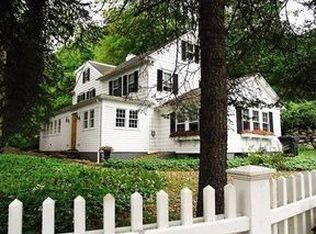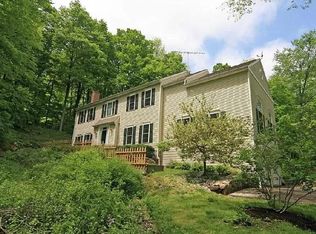Sold for $2,700,000
$2,700,000
15 Saw Mill Hill Rd, Ridgefield, CT 06877
4beds
8,002sqft
Residential, Single Family Residence
Built in 1998
4.7 Acres Lot
$3,172,200 Zestimate®
$337/sqft
$7,965 Estimated rent
Home value
$3,172,200
$2.89M - $3.52M
$7,965/mo
Zestimate® history
Loading...
Owner options
Explore your selling options
What's special
Priced to sell! Come see this magnificent stone villa on 4.7 bucolic acres only moments to charming Main St in Ridgefield, CT. Custom built for the current owner, notable details include the handsome slate roof, custom Tischler windows and doors, stunning oak flooring, mahogany doors and bookshelves. Most stunning is the foyer with its double staircases and a 26-foot high, vaulted ceiling crowned with custom-designed, hand-cut, stained glass window panels of wild flowers. The first floor offers a spacious open floor plan with an eat-in kitchen overlooking the family room with views of the pond, a dining room, library, formal living room, two 1/2 bathrooms and three wood burning fireplaces. Upstairs, the primary bedroom has a 20-foot-high dome ceiling, fireplace, and a luxurious bathroom, adjoined by a walk-in closet. Three additional bedrooms, two bathrooms, a laundry room and ample storage complete the second level. The lower level of the house includes an office area, playroom, storage, and a half bathroom. There is a detached 3 bay garage, with a 775 s.ft., income producing one bedroom rental apartment. A rare opportunity to own this exceptional estate. Please note some images are virtually staged.
Zillow last checked: 8 hours ago
Listing updated: August 30, 2024 at 09:00pm
Listed by:
Richard Esman,
Douglas Elliman of Connecticut
Bought with:
OUT-OF-TOWN BROKER
FOREIGN LISTING
Source: Greenwich MLS, Inc.,MLS#: 112645
Facts & features
Interior
Bedrooms & bathrooms
- Bedrooms: 4
- Bathrooms: 6
- Full bathrooms: 3
- 1/2 bathrooms: 3
Heating
- Forced Air, Oil
Cooling
- Central Air
Appliances
- Laundry: Laundry Room
Features
- Eat-in Kitchen, Back Stairs
- Windows: Double Pane Windows
- Basement: Finished,Full
- Number of fireplaces: 4
Interior area
- Total structure area: 8,002
- Total interior livable area: 8,002 sqft
Property
Parking
- Total spaces: 3
- Parking features: Garage Door Opener
- Garage spaces: 3
Features
- Exterior features: Balcony
- Pool features: Waterfall
Lot
- Size: 4.70 Acres
- Features: Parklike, Stone Wall
Details
- Additional structures: Guest House
- Parcel number: E130014
- Zoning: OT - Out of Town
- Other equipment: Generator
Construction
Type & style
- Home type: SingleFamily
- Architectural style: European Style
- Property subtype: Residential, Single Family Residence
Materials
- Stone, Stucco
- Roof: Slate
Condition
- Year built: 1998
Utilities & green energy
- Sewer: Septic Tank
- Water: Public
Community & neighborhood
Security
- Security features: Security System
Location
- Region: Ridgefield
Price history
| Date | Event | Price |
|---|---|---|
| 7/24/2023 | Sold | $2,700,000-6.9%$337/sqft |
Source: | ||
| 5/26/2023 | Pending sale | $2,899,000$362/sqft |
Source: | ||
| 5/26/2023 | Contingent | $2,899,000$362/sqft |
Source: | ||
| 1/30/2023 | Price change | $2,899,000-12.1%$362/sqft |
Source: | ||
| 9/7/2022 | Price change | $3,299,000-13.1%$412/sqft |
Source: | ||
Public tax history
| Year | Property taxes | Tax assessment |
|---|---|---|
| 2025 | $48,830 +3.9% | $1,782,760 |
| 2024 | $46,976 +29.1% | $1,782,760 +26.4% |
| 2023 | $36,400 -0.1% | $1,410,290 +10.1% |
Find assessor info on the county website
Neighborhood: 06877
Nearby schools
GreatSchools rating
- 9/10Scotland Elementary SchoolGrades: K-5Distance: 2 mi
- 9/10East Ridge Middle SchoolGrades: 6-8Distance: 1.3 mi
- 10/10Ridgefield High SchoolGrades: 9-12Distance: 2.8 mi
Sell with ease on Zillow
Get a Zillow Showcase℠ listing at no additional cost and you could sell for —faster.
$3,172,200
2% more+$63,444
With Zillow Showcase(estimated)$3,235,644

