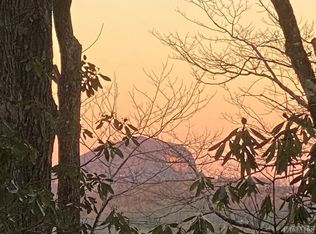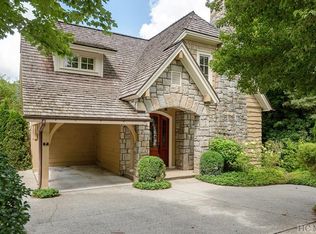Beautiful and upscale living in the heart of Highlands. This residence has a coffered ceiling in the great room and heavy timber trusses and a native stone fireplace. Wonderful sitting room upstairs for guests to enjoy their own privacy. 3 Bedroom, 3 1/2 bath home. Convenient to everywhere in town, leave your cars parked at home! Painted shiplap walls in the great room with a gorgeous wood burning stone fireplace. Kitchen has honed granite countertops & custom cabinetry. The Master BR is on the main level. Master bath has heated floors along with a shower and a jetted tub. It has beautiful marble floors and countertops. Upstairs there are 2 more guest suites each with their own private bathrooms and spacious sitting room. Big closets upstairs, lots of storage! In the guest bedroom with 2 twin beds, the 2 storage closets have small wooden children's beds for extra sleeping. The commmunity center island has a pond, waterfall, stone patio with chase lounges and a fire pit area. Community generator goes to all 14 cottages. You never have to worry with yard maintenance or gutter cleaning. Its a Resort lifestyle with practically zero maintenance at the Old Edwards Inn & Club. This home is not behind the gate as the owners chose this home because of the extra parking. They can easily park 3 to 4 cars at their house and across the street is extra parking for all of the Satulah homes.
This property is off market, which means it's not currently listed for sale or rent on Zillow. This may be different from what's available on other websites or public sources.

