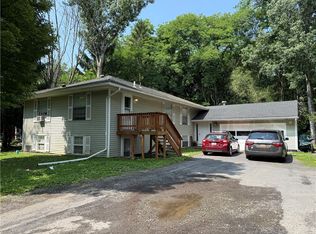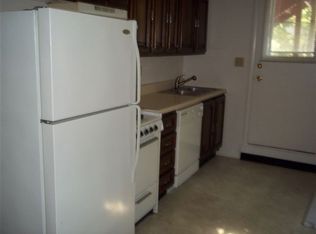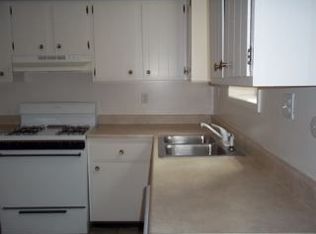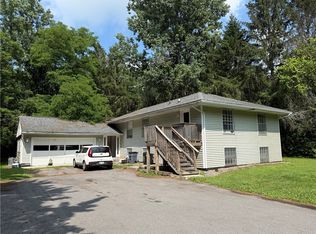Closed
$535,000
15 Sapsucker Woods Rd, Ithaca, NY 14850
5beds
3,544sqft
Single Family Residence
Built in 1835
1.61 Acres Lot
$493,900 Zestimate®
$151/sqft
$3,288 Estimated rent
Home value
$493,900
$425,000 - $563,000
$3,288/mo
Zestimate® history
Loading...
Owner options
Explore your selling options
What's special
Discover the timeless elegance of Hanshaw House, a stunning 5-bedroom, 5-bathroom residence nestled on a picturesque 1.6-acre lot. Built in 1835 and tastefully expanded in 1993, this classic home was once a beloved bed and breakfast and the original Hanshaw family homestead. Each spacious bedroom suite offers the luxury of a private bath, while the original plank floors, built-ins, and detailed trim showcase the home’s unique character. Distinctive spaces throughout the home offer perfect locales to relax and reflect. The property features beautifully landscaped grounds with a variety of plantings, vibrant flowers, lush bushes, mature trees, and a serene pond, creating a tranquil retreat. Enjoy the expansive guest or primary suite complete with a living room and kitchenette, perfect for hosting or extended stays. Additional highlights include a 2-car garage, custom gardening shed, and a large stone patio overlooking the picturesque grounds. Potential AirB&B options for added income. Conveniently located just half a mile from Sapsucker Woods and less than 2 miles from Cornell University, and situated on the TCAT bus route, this home combines endless charm with modern convenience.
Zillow last checked: 8 hours ago
Listing updated: February 05, 2025 at 11:05am
Listed by:
Steven Saggese 607-280-4350,
Warren Real Estate of Ithaca Inc. (Downtown)
Bought with:
Kyle Steele, 10301200763
Howard Hanna S Tier Inc
Source: NYSAMLSs,MLS#: R1582111 Originating MLS: Ithaca Board of Realtors
Originating MLS: Ithaca Board of Realtors
Facts & features
Interior
Bedrooms & bathrooms
- Bedrooms: 5
- Bathrooms: 6
- Full bathrooms: 5
- 1/2 bathrooms: 1
- Main level bathrooms: 2
- Main level bedrooms: 1
Bedroom 1
- Level: Second
- Dimensions: 19.00 x 15.00
Bedroom 1
- Level: Second
- Dimensions: 19.00 x 15.00
Bedroom 2
- Level: Second
- Dimensions: 20.00 x 13.00
Bedroom 2
- Level: Second
- Dimensions: 20.00 x 13.00
Bedroom 3
- Level: Second
- Dimensions: 16.00 x 14.00
Bedroom 3
- Level: Second
- Dimensions: 16.00 x 14.00
Bedroom 4
- Level: Second
- Dimensions: 17.00 x 8.00
Bedroom 4
- Level: Second
- Dimensions: 17.00 x 8.00
Bedroom 5
- Level: First
- Dimensions: 12.00 x 12.00
Bedroom 5
- Level: First
- Dimensions: 12.00 x 12.00
Den
- Level: First
- Dimensions: 12.00 x 7.00
Den
- Level: First
- Dimensions: 14.00 x 9.00
Den
- Level: First
- Dimensions: 12.00 x 7.00
Den
- Level: First
- Dimensions: 14.00 x 9.00
Dining room
- Level: First
- Dimensions: 18.00 x 12.00
Dining room
- Level: First
- Dimensions: 18.00 x 12.00
Family room
- Level: First
- Dimensions: 19.00 x 14.00
Family room
- Level: First
- Dimensions: 19.00 x 14.00
Kitchen
- Level: First
- Dimensions: 20.00 x 10.00
Kitchen
- Level: First
- Dimensions: 20.00 x 10.00
Living room
- Level: First
- Dimensions: 19.00 x 14.00
Living room
- Level: First
- Dimensions: 19.00 x 14.00
Other
- Level: Second
- Dimensions: 11.00 x 8.00
Other
- Level: Second
- Dimensions: 22.00 x 13.00
Other
- Level: Second
- Dimensions: 11.00 x 8.00
Other
- Level: Second
- Dimensions: 22.00 x 13.00
Heating
- Gas, Hot Water
Appliances
- Included: Double Oven, Dryer, Dishwasher, Exhaust Fan, Gas Cooktop, Gas Water Heater, Refrigerator, Range Hood, Washer
- Laundry: Main Level
Features
- Breakfast Bar, Den, Separate/Formal Dining Room, Eat-in Kitchen, Separate/Formal Living Room, Guest Accommodations, Home Office, Second Kitchen, Bedroom on Main Level, In-Law Floorplan, Bath in Primary Bedroom, Main Level Primary, Primary Suite
- Flooring: Ceramic Tile, Hardwood, Varies
- Basement: Partial,Sump Pump
- Number of fireplaces: 1
Interior area
- Total structure area: 3,544
- Total interior livable area: 3,544 sqft
Property
Parking
- Total spaces: 2
- Parking features: Attached, Garage, Garage Door Opener
- Attached garage spaces: 2
Features
- Levels: Two
- Stories: 2
- Patio & porch: Patio
- Exterior features: Fully Fenced, Gravel Driveway, Patio
- Fencing: Full,Pet Fence
- Waterfront features: Pond
Lot
- Size: 1.61 Acres
- Dimensions: 238 x 294
- Features: Near Public Transit, Rectangular, Rectangular Lot, Residential Lot
Details
- Additional structures: Shed(s), Storage, Second Garage
- Parcel number: 43.115
- Special conditions: Estate
Construction
Type & style
- Home type: SingleFamily
- Architectural style: Greek Revival
- Property subtype: Single Family Residence
Materials
- Wood Siding
- Foundation: Poured, Stone
- Roof: Asphalt,Shingle
Condition
- Resale
- Year built: 1835
Utilities & green energy
- Electric: Circuit Breakers
- Sewer: Connected
- Water: Connected, Public
- Utilities for property: Cable Available, High Speed Internet Available, Sewer Connected, Water Connected
Community & neighborhood
Location
- Region: Ithaca
Other
Other facts
- Listing terms: Cash,Conventional
Price history
| Date | Event | Price |
|---|---|---|
| 1/30/2025 | Sold | $535,000-7%$151/sqft |
Source: | ||
| 12/24/2024 | Pending sale | $575,000$162/sqft |
Source: | ||
| 12/24/2024 | Listed for sale | $575,000-8%$162/sqft |
Source: | ||
| 8/3/2024 | Listing removed | -- |
Source: | ||
| 6/6/2024 | Listed for sale | $625,000$176/sqft |
Source: | ||
Public tax history
| Year | Property taxes | Tax assessment |
|---|---|---|
| 2024 | -- | $475,000 +8.2% |
| 2023 | -- | $439,000 +10% |
| 2022 | -- | $399,000 +5% |
Find assessor info on the county website
Neighborhood: 14850
Nearby schools
GreatSchools rating
- 5/10Freeville Elementary SchoolGrades: K-3Distance: 5.8 mi
- 6/10Dryden Middle SchoolGrades: 6-8Distance: 7.4 mi
- 7/10Dryden High SchoolGrades: 9-12Distance: 7.4 mi
Schools provided by the listing agent
- Elementary: Dryden Elementary
- Middle: Dryden Middle
- High: Dryden High
- District: Dryden
Source: NYSAMLSs. This data may not be complete. We recommend contacting the local school district to confirm school assignments for this home.



