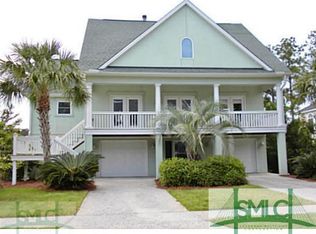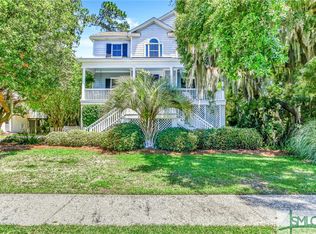Sold for $1,011,000
$1,011,000
15 Sapphire Island Road, Savannah, GA 31410
5beds
3,520sqft
Single Family Residence
Built in 2021
7,579.44 Square Feet Lot
$1,009,300 Zestimate®
$287/sqft
$4,453 Estimated rent
Home value
$1,009,300
$959,000 - $1.06M
$4,453/mo
Zestimate® history
Loading...
Owner options
Explore your selling options
What's special
BACK ON MARKET AT NO FAULT OF SELLER! Enjoy stunning sunrises overlooking Betz Creek in this beautiful 2021 5 bed, 3.5, home in gated community. Open concept, 3520 sq/ft, 9'+ ceilings, & natural light pouring in from all sides. Community dock is steps from property! Master wing has HUGE walk-in closet w/ large bathroom w/ double vanity. Kitchen boasts custom cabinetry, large custom pantry, crunch ice maker, gas cooktop, & large island. Elevator services all three floors, making it easy to bring groceries & Nanna up to the kitchen. Laundry room w/ counter space & a sink. Front & back porches, both w/ gates for your dog, & fenced-in backyard & bulkhead. Huge half finished basement offers endless potential. LVP floors, recessed lighting, plantation shutters & custom blinds, Hardie board siding, custom pocket doors, tankless water heaters & Spray foam throughout! Ask for feature sheet & 3D tour!
Zillow last checked: 8 hours ago
Listing updated: September 19, 2025 at 01:58am
Listed by:
Nicholas Oliver 912-655-3986,
Keller Williams Coastal Area P
Bought with:
Nicholas Oliver, 377482
Keller Williams Coastal Area P
Source: Hive MLS,MLS#: 327205 Originating MLS: Savannah Multi-List Corporation
Originating MLS: Savannah Multi-List Corporation
Facts & features
Interior
Bedrooms & bathrooms
- Bedrooms: 5
- Bathrooms: 4
- Full bathrooms: 3
- 1/2 bathrooms: 1
Heating
- Central, Electric
Cooling
- Central Air, Electric
Appliances
- Included: Some Electric Appliances, Some Gas Appliances, Convection Oven, Disposal, Gas Water Heater, Ice Maker, Microwave, Oven, Range, Range Hood, Tankless Water Heater, Dryer, Refrigerator, Washer
- Laundry: In Hall, Laundry Room, Laundry Tub, Sink, Washer Hookup, Dryer Hookup
Features
- Built-in Features, Breakfast Area, Ceiling Fan(s), Double Vanity, Entrance Foyer, Elevator, High Ceilings, Kitchen Island, Main Level Primary, Primary Suite, Other, Pantry, Pull Down Attic Stairs, Recessed Lighting, Separate Shower, Wired for Sound
- Windows: Storm Window(s)
- Basement: Partially Finished,Walk-Out Access
- Number of fireplaces: 1
- Fireplace features: Family Room, Gas
Interior area
- Total interior livable area: 3,520 sqft
Property
Parking
- Total spaces: 4
- Parking features: Underground, Garage Door Opener
- Garage spaces: 4
Accessibility
- Accessibility features: Accessible Full Bath, Other
Features
- Patio & porch: Covered, Patio, Porch, Balcony, Deck, Front Porch, Screened, Wrap Around
- Exterior features: Balcony, Deck, Dock
- Fencing: Split Rail,Yard Fenced
- Has view: Yes
- View description: Marsh, Water
- Has water view: Yes
- Water view: Marsh,Water
Lot
- Size: 7,579 sqft
- Features: Sprinkler System
Details
- Parcel number: 10025C05008
- Zoning: R1
- Special conditions: Standard
Construction
Type & style
- Home type: SingleFamily
- Architectural style: Traditional
- Property subtype: Single Family Residence
Materials
- Concrete
- Foundation: Raised
- Roof: Asphalt
Condition
- Year built: 2021
Utilities & green energy
- Sewer: Public Sewer
- Water: Public
- Utilities for property: Underground Utilities
Community & neighborhood
Community
- Community features: Dock, Gated, Marina, Sidewalks
Location
- Region: Savannah
HOA & financial
HOA
- Has HOA: Yes
- HOA fee: $1,475 annually
Other
Other facts
- Listing agreement: Exclusive Right To Sell
- Listing terms: Cash,Conventional,FHA,VA Loan
- Road surface type: Asphalt
Price history
| Date | Event | Price |
|---|---|---|
| 9/18/2025 | Sold | $1,011,000-3.7%$287/sqft |
Source: | ||
| 7/16/2025 | Price change | $1,050,000-4.5%$298/sqft |
Source: | ||
| 6/2/2025 | Price change | $1,100,000-3.5%$313/sqft |
Source: | ||
| 5/12/2025 | Price change | $1,140,000-8.8%$324/sqft |
Source: | ||
| 3/15/2025 | Listed for sale | $1,250,000+739.5%$355/sqft |
Source: | ||
Public tax history
| Year | Property taxes | Tax assessment |
|---|---|---|
| 2025 | $11,324 +6.8% | $359,760 +0.9% |
| 2024 | $10,601 +7.6% | $356,600 -2% |
| 2023 | $9,856 -7.8% | $364,040 +16% |
Find assessor info on the county website
Neighborhood: 31410
Nearby schools
GreatSchools rating
- 8/10Marshpoint Elementary SchoolGrades: PK-5Distance: 3.3 mi
- 7/10Coastal Middle SchoolGrades: 6-8Distance: 3.4 mi
- 8/10Island's High SchoolGrades: 9-12Distance: 3 mi
Get pre-qualified for a loan
At Zillow Home Loans, we can pre-qualify you in as little as 5 minutes with no impact to your credit score.An equal housing lender. NMLS #10287.
Sell for more on Zillow
Get a Zillow Showcase℠ listing at no additional cost and you could sell for .
$1,009,300
2% more+$20,186
With Zillow Showcase(estimated)$1,029,486

