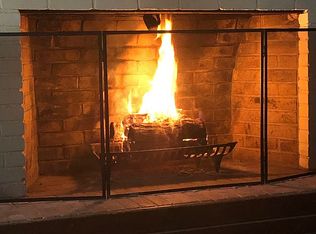Sold for $415,000
$415,000
15 Sanford Road, Woodbridge, CT 06525
2beds
1,864sqft
Single Family Residence
Built in 2005
3.05 Acres Lot
$526,900 Zestimate®
$223/sqft
$2,424 Estimated rent
Home value
$526,900
$474,000 - $580,000
$2,424/mo
Zestimate® history
Loading...
Owner options
Explore your selling options
What's special
Ready to be transported to another time? This Colonial style home is nestled amidst the tranquil beauty of just over 3 acres and creates the feel of a forest getaway! This rustic retreat is just minutes away from Routes 15 and 8 and all New Haven and neighboring towns provide! The original home, lovingly referred to as the "barn" by the seller, was completely rebuilt in 2005 from the foundation up! Characteristics retained from the original structure include the fireplace with a beehive oven, a Dutch door created from the wood from the original barn and a pocket door leading to the eat in kitchen. Upstairs features a primary bedroom with hardwood flooring laid at an angle. The adjoining room could be used for a study, nursery, library/reading nook) whatever your needs or imagination desires! The equally spacious second bedroom provides more of nature's vistas with oversized windows. Laundry is also on this level making that chore a breeze! The property borders land owned by the town of Woodbridge. When this home was built in 2005, electrical service was upgraded to 200 amp. The mechanicals were also new in 2005, including the well pump. More recent improvements include freshly painted interior walls, ceilings, front and back door, new under cabinet light in kitchen, new door to the room leading to the primary bedroom and a new bathroom faucet. Don't wait to make this light and bright home your own! Schedule an appointment today! This charming home is back on the market because of change of heart on buyer's part.
Zillow last checked: 8 hours ago
Listing updated: February 28, 2025 at 12:29pm
Listed by:
Susan M. Devaney 203-213-1444,
Berkshire Hathaway NE Prop. 203-294-9114
Bought with:
Michelle Chadwick-Hotis, REB.0794860
William Raveis Real Estate
Source: Smart MLS,MLS#: 24053028
Facts & features
Interior
Bedrooms & bathrooms
- Bedrooms: 2
- Bathrooms: 1
- Full bathrooms: 1
Primary bedroom
- Features: Cedar Closet(s), Hardwood Floor
- Level: Upper
- Area: 238 Square Feet
- Dimensions: 14 x 17
Bedroom
- Features: Hardwood Floor
- Level: Upper
- Area: 182 Square Feet
- Dimensions: 13 x 14
Great room
- Features: Fireplace, Hardwood Floor
- Level: Main
- Area: 385 Square Feet
- Dimensions: 14 x 27.5
Kitchen
- Features: Built-in Features, Dining Area, Kitchen Island
- Level: Main
- Area: 126 Square Feet
- Dimensions: 9 x 14
Other
- Features: Hardwood Floor
- Level: Upper
- Area: 154 Square Feet
- Dimensions: 14 x 11
Heating
- Forced Air, Oil
Cooling
- None
Appliances
- Included: Electric Range, Microwave, Refrigerator, Dishwasher, Washer, Dryer, Water Heater
- Laundry: Upper Level
Features
- Wired for Data
- Basement: Full
- Attic: Pull Down Stairs
- Number of fireplaces: 1
Interior area
- Total structure area: 1,864
- Total interior livable area: 1,864 sqft
- Finished area above ground: 1,864
Property
Parking
- Total spaces: 4
- Parking features: None, Unpaved
Lot
- Size: 3.05 Acres
- Features: Wooded, Sloped
Details
- Parcel number: 2313668
- Zoning: A
Construction
Type & style
- Home type: SingleFamily
- Architectural style: Colonial
- Property subtype: Single Family Residence
Materials
- Shingle Siding
- Foundation: Stone
- Roof: Asphalt
Condition
- New construction: No
- Year built: 2005
Utilities & green energy
- Sewer: Septic Tank
- Water: Well
Community & neighborhood
Location
- Region: Woodbridge
Price history
| Date | Event | Price |
|---|---|---|
| 2/28/2025 | Sold | $415,000-3.5%$223/sqft |
Source: | ||
| 2/28/2025 | Pending sale | $429,900$231/sqft |
Source: | ||
| 1/30/2025 | Contingent | $429,900$231/sqft |
Source: | ||
| 1/9/2025 | Price change | $429,900-3.6%$231/sqft |
Source: | ||
| 11/23/2024 | Listed for sale | $446,000-0.2%$239/sqft |
Source: | ||
Public tax history
| Year | Property taxes | Tax assessment |
|---|---|---|
| 2025 | $10,780 +1.9% | $330,470 +45% |
| 2024 | $10,582 +3% | $227,920 |
| 2023 | $10,275 +3% | $227,920 |
Find assessor info on the county website
Neighborhood: 06525
Nearby schools
GreatSchools rating
- 9/10Beecher Road SchoolGrades: PK-6Distance: 3.6 mi
- 9/10Amity Middle School: BethanyGrades: 7-8Distance: 2 mi
- 9/10Amity Regional High SchoolGrades: 9-12Distance: 2.1 mi
Get pre-qualified for a loan
At Zillow Home Loans, we can pre-qualify you in as little as 5 minutes with no impact to your credit score.An equal housing lender. NMLS #10287.
Sell with ease on Zillow
Get a Zillow Showcase℠ listing at no additional cost and you could sell for —faster.
$526,900
2% more+$10,538
With Zillow Showcase(estimated)$537,438
