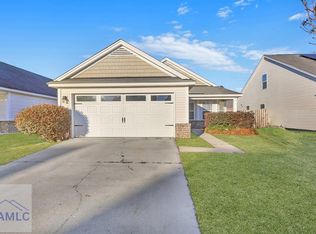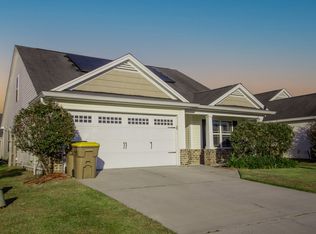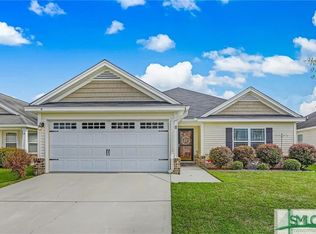Ask us about our 3d tour! This Wonderfully maintained 4 bedroom home offers a large open floor plan!! Everything on one level! Large living room space opens to kitchen. Kitchen with tons of counter top and cabinet space, granite counter tops, stainless steel appliance! Eat in dining space. Large walk in laundry room. Beautiful wood laminate flooring throughout the living areas, newer carpet in the bedrooms. Large Master bedroom room, master bath with walk in closet. 3 additional over- sized guest rooms. Cover back patio over looking the large yard. 2 car garage, this home is a must see.
This property is off market, which means it's not currently listed for sale or rent on Zillow. This may be different from what's available on other websites or public sources.


