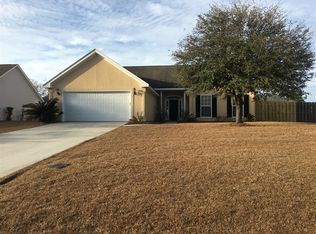Beautiful 4 bedroom 3 bathroom, open loft, den with fireplace with built in fire pit and storage shed! This house offers 2 car garage, walk in closets, lots of outdoor space for entertaining! Community Pool, Tennis Courts, Volleyball, Playground and Basket Ball great community side walks through out the community! Owner will allow 1 small dog! Includes lawn-care service
This property is off market, which means it's not currently listed for sale or rent on Zillow. This may be different from what's available on other websites or public sources.


