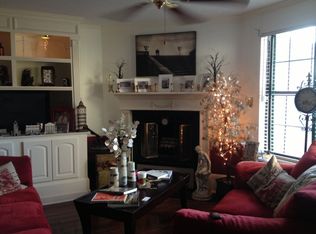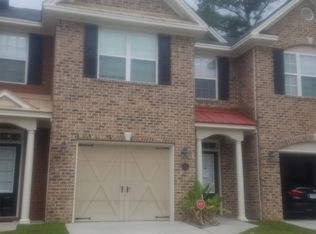Sold for $205,000 on 07/14/25
$205,000
15 Sand Dollar Lane, Savannah, GA 31419
2beds
1,080sqft
Townhouse
Built in 1983
1,306.8 Square Feet Lot
$206,800 Zestimate®
$190/sqft
$1,594 Estimated rent
Home value
$206,800
$194,000 - $221,000
$1,594/mo
Zestimate® history
Loading...
Owner options
Explore your selling options
What's special
Discover the charm of this Georgetown townhome with a cozy fireplace, this home offers comfort and style. Featuring a 16.0 X 11.7 living room with fireplace and kitchen with breakfast/dining area and a half bath on the first floor. On the second floor the primary bedroom is 13.4 X 13.4 and a good sized second bedroom a full bath, and the laundry. All the rooms have been painted. You will love the private, no maintenance, fenced-in courtyard! Enjoy the convenience of 2 assigned parking spaces and benefit from Georgetown's HOA amenities including pools, fitness center, playground, tennis courts, and more. Roof was new in 2018, HVAC in 2019, and Hot water heater 2024 Perfectly situated in a vibrant community, with quick access to schools, shopping, and much more.
Zillow last checked: 8 hours ago
Listing updated: July 14, 2025 at 11:35am
Listed by:
Craig A. Simpson 912-604-7901,
Seabolt Real Estate,
Michael P. Brannin 912-604-8548,
Seabolt Real Estate
Bought with:
Quintin Cowart, 169219
Engel & Volkers
Source: Hive MLS,MLS#: 327577 Originating MLS: Savannah Multi-List Corporation
Originating MLS: Savannah Multi-List Corporation
Facts & features
Interior
Bedrooms & bathrooms
- Bedrooms: 2
- Bathrooms: 2
- Full bathrooms: 1
- 1/2 bathrooms: 1
Primary bedroom
- Level: Upper
- Dimensions: 13.4 x 13.4
Bedroom 2
- Level: Upper
- Dimensions: 10 x 12.1
Bathroom 1
- Level: Upper
- Dimensions: 4.11 x 10.0
Bathroom 2
- Level: Main
- Dimensions: 0 x 0
Breakfast room nook
- Level: Main
- Dimensions: 10.5 x 9.0
Kitchen
- Level: Main
- Dimensions: 8.1 x 7.10
Laundry
- Level: Upper
- Dimensions: 5.1 x 4.4
Living room
- Features: Fireplace
- Level: Main
- Dimensions: 16.0 x 11.7
Heating
- Central, Electric
Cooling
- Central Air, Electric
Appliances
- Included: Some Electric Appliances, Dishwasher, Electric Water Heater, Disposal, Oven, Plumbed For Ice Maker, Range, Range Hood, Refrigerator
- Laundry: Washer Hookup, Dryer Hookup, In Hall, Upper Level
Features
- Breakfast Area, Ceiling Fan(s), Pantry, Pull Down Attic Stairs, Upper Level Primary, Fireplace
- Windows: Double Pane Windows
- Basement: None
- Attic: Pull Down Stairs
- Number of fireplaces: 1
- Fireplace features: Living Room, Wood Burning Stove
- Common walls with other units/homes: 2+ Common Walls
Interior area
- Total interior livable area: 1,080 sqft
Property
Parking
- Parking features: Parking Lot
Features
- Levels: Two
- Stories: 2
- Patio & porch: Patio
- Exterior features: Courtyard
- Pool features: Community
- Fencing: Wood,Privacy,Yard Fenced
Lot
- Size: 1,306 sqft
- Features: Back Yard, Interior Lot, Level, Private
Details
- Additional structures: Shed(s)
- Parcel number: 10993B08026
- Zoning: PUDC
- Special conditions: Standard
Construction
Type & style
- Home type: Townhouse
- Architectural style: Traditional
- Property subtype: Townhouse
- Attached to another structure: Yes
Materials
- Cedar, Frame
- Foundation: Concrete Perimeter, Slab
- Roof: Asphalt
Condition
- New construction: No
- Year built: 1983
Utilities & green energy
- Sewer: Public Sewer
- Water: Public
- Utilities for property: Cable Available, Underground Utilities
Green energy
- Energy efficient items: Windows
Community & neighborhood
Community
- Community features: Clubhouse, Pool, Fitness Center, Playground, Tennis Court(s)
Location
- Region: Savannah
- Subdivision: Lotts Landing
HOA & financial
HOA
- Has HOA: Yes
- HOA fee: $1,602 annually
- Association name: Georgetown HOA
Other
Other facts
- Listing agreement: Exclusive Right To Sell
- Listing terms: Cash,Conventional,1031 Exchange,FHA,VA Loan
- Road surface type: Asphalt
Price history
| Date | Event | Price |
|---|---|---|
| 7/14/2025 | Sold | $205,000-2.3%$190/sqft |
Source: | ||
| 6/14/2025 | Price change | $209,900-2.3%$194/sqft |
Source: | ||
| 5/20/2025 | Price change | $214,900-1.2%$199/sqft |
Source: | ||
| 3/27/2025 | Listed for sale | $217,500+92.5%$201/sqft |
Source: | ||
| 5/4/2021 | Sold | $113,000+2.9%$105/sqft |
Source: | ||
Public tax history
| Year | Property taxes | Tax assessment |
|---|---|---|
| 2024 | $814 +304.6% | $35,440 -22.5% |
| 2023 | $201 -73.7% | $45,720 +11.8% |
| 2022 | $767 -27.1% | $40,880 +38.5% |
Find assessor info on the county website
Neighborhood: Georgetown
Nearby schools
GreatSchools rating
- 4/10Southwest Elementary SchoolGrades: PK-5Distance: 3.1 mi
- 3/10Southwest Middle SchoolGrades: 6-8Distance: 3.2 mi
- 3/10Windsor Forest High SchoolGrades: PK,9-12Distance: 3.6 mi
Schools provided by the listing agent
- Elementary: Southwest
- Middle: Southwest
- High: Windsor Forest
Source: Hive MLS. This data may not be complete. We recommend contacting the local school district to confirm school assignments for this home.

Get pre-qualified for a loan
At Zillow Home Loans, we can pre-qualify you in as little as 5 minutes with no impact to your credit score.An equal housing lender. NMLS #10287.
Sell for more on Zillow
Get a free Zillow Showcase℠ listing and you could sell for .
$206,800
2% more+ $4,136
With Zillow Showcase(estimated)
$210,936
