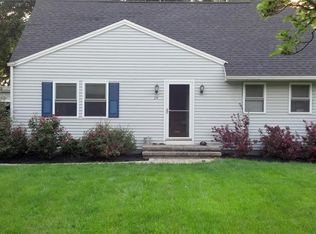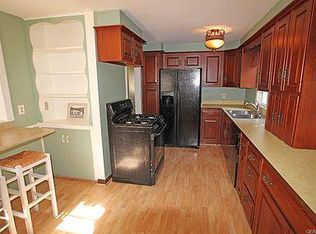Closed
$325,000
15 San Mateo Rd, Rochester, NY 14624
4beds
1,752sqft
Single Family Residence
Built in 1954
0.3 Acres Lot
$338,400 Zestimate®
$186/sqft
$2,594 Estimated rent
Home value
$338,400
$311,000 - $365,000
$2,594/mo
Zestimate® history
Loading...
Owner options
Explore your selling options
What's special
Fully Remodeled & Move-In Ready! Prepare to be wowed by this beautifully renovated home offering a perfect blend of modern style and functionality. Step inside to a spacious, open-concept living area that flows seamlessly into a stunning, fully updated kitchen—ideal for entertaining or relaxing in style. A versatile bonus room provides the perfect space for a dining area, family room, playroom, or home office—whatever suits your lifestyle! This home features 4 generous bedrooms and 2 brand-new bathrooms, all finished with contemporary touches. Enjoy fresh paint, new flooring, updated lighting, and stylish new fixtures throughout. Step outside to an oversized Trex deck overlooking the nearly fully fenced backyard—complete with a large storage shed for all your tools and toys. A recently built garage with automatic opener adds convenience, while new vinyl siding and energy-efficient thermopane windows enhance curb appeal and comfort. There’s truly nothing left to do but move in and enjoy! Delayed negotiations until Wednesday April 30th at 10:00am.
Zillow last checked: 8 hours ago
Listing updated: June 02, 2025 at 06:50pm
Listed by:
Tina M. Zwetsch 585-820-2242,
Blue Arrow Real Estate
Bought with:
Ajay S. Fadia, 10301211599
Keller Williams Realty Greater Rochester
Source: NYSAMLSs,MLS#: R1602061 Originating MLS: Rochester
Originating MLS: Rochester
Facts & features
Interior
Bedrooms & bathrooms
- Bedrooms: 4
- Bathrooms: 2
- Full bathrooms: 2
- Main level bathrooms: 1
- Main level bedrooms: 2
Heating
- Gas, Forced Air
Cooling
- Central Air
Appliances
- Included: Dishwasher, Electric Oven, Electric Range, Gas Water Heater, Microwave, Refrigerator
- Laundry: In Basement
Features
- Eat-in Kitchen, Separate/Formal Living Room, Quartz Counters, Bedroom on Main Level, Programmable Thermostat
- Flooring: Carpet, Resilient, Varies
- Windows: Thermal Windows
- Basement: Full,Sump Pump
- Has fireplace: No
Interior area
- Total structure area: 1,752
- Total interior livable area: 1,752 sqft
Property
Parking
- Total spaces: 1
- Parking features: Detached, Garage, Driveway
- Garage spaces: 1
Features
- Patio & porch: Deck
- Exterior features: Blacktop Driveway, Deck, Fence
- Fencing: Partial
Lot
- Size: 0.30 Acres
- Dimensions: 87 x 160
- Features: Rectangular, Rectangular Lot, Residential Lot
Details
- Additional structures: Shed(s), Storage
- Parcel number: 2622001460600001054000
- Special conditions: Standard
Construction
Type & style
- Home type: SingleFamily
- Architectural style: Cape Cod
- Property subtype: Single Family Residence
Materials
- Vinyl Siding, Copper Plumbing, PEX Plumbing
- Foundation: Block
- Roof: Asphalt
Condition
- Resale
- Year built: 1954
Utilities & green energy
- Electric: Circuit Breakers
- Sewer: Connected
- Water: Connected, Public
- Utilities for property: Cable Available, Sewer Connected, Water Connected
Community & neighborhood
Location
- Region: Rochester
- Subdivision: Ranchmar Sec 01
Other
Other facts
- Listing terms: Cash,Conventional,FHA,VA Loan
Price history
| Date | Event | Price |
|---|---|---|
| 6/2/2025 | Sold | $325,000+30.1%$186/sqft |
Source: | ||
| 5/1/2025 | Pending sale | $249,900$143/sqft |
Source: | ||
| 4/25/2025 | Listed for sale | $249,900+77.2%$143/sqft |
Source: | ||
| 10/15/2024 | Sold | $141,000+0.7%$80/sqft |
Source: | ||
| 9/17/2024 | Pending sale | $140,000$80/sqft |
Source: | ||
Public tax history
| Year | Property taxes | Tax assessment |
|---|---|---|
| 2024 | -- | $200,500 +43.6% |
| 2023 | -- | $139,600 |
| 2022 | -- | $139,600 |
Find assessor info on the county website
Neighborhood: 14624
Nearby schools
GreatSchools rating
- 7/10Florence Brasser SchoolGrades: K-5Distance: 1.1 mi
- 5/10Gates Chili Middle SchoolGrades: 6-8Distance: 3.5 mi
- 5/10Gates Chili High SchoolGrades: 9-12Distance: 3.6 mi
Schools provided by the listing agent
- District: Gates Chili
Source: NYSAMLSs. This data may not be complete. We recommend contacting the local school district to confirm school assignments for this home.

