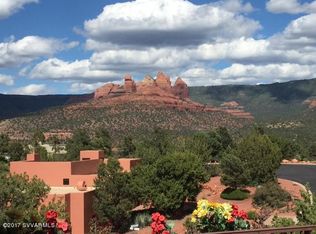PANORAMIC RED ROCK VIEWS-NEVER BEEN ON MARKET BEFORE-Santa Fe Style-Large hilltop corner lot-tucked in back of subdivision-one does not hear traffic noise-West Sedona location-convenient to everything-wonderful floorplan-3 Bedrooms (all with their own baths) + library + separate very private In Law Apartment Wing ( Bedroom with its own Kitchenette, Liv Room and Bath) The home has an Open Feel-cozy bur dramatic-lots of glass flooding the home with natural light and showing off Beautiful Red Rock Views-rich wood flooring and tile-3 Fireplaces-many niches-a 2 car garage with workshop area and quarter bathroom and generous storage--a water softener and central vac-existing wood free standing wine cabinet can stay with home.
This property is off market, which means it's not currently listed for sale or rent on Zillow. This may be different from what's available on other websites or public sources.
