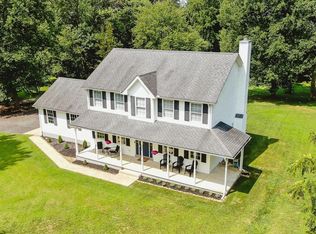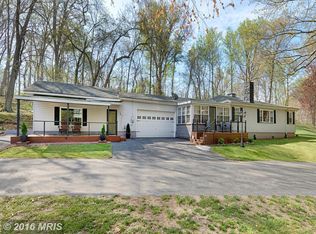Sold for $462,240 on 04/16/25
$462,240
15 Saint Marks Church Rd, Perryville, MD 21903
3beds
2,813sqft
Single Family Residence
Built in 1999
1.9 Acres Lot
$463,600 Zestimate®
$164/sqft
$3,092 Estimated rent
Home value
$463,600
$399,000 - $542,000
$3,092/mo
Zestimate® history
Loading...
Owner options
Explore your selling options
What's special
ALL OFFERS DUE MONDAY, 3/24 BY 8PM. Absolutely stunning farmhouse style colonial situated on over 1.5 acres in a tree studded park like setting. The home boasts many updates throughout including newer kitchen with white cabinets, quartz cabinets, farmhouse apron sink, stainless appliances, and pantry. Family room luxury vinyl tile and freshly painted. Two front rooms offer flex space for a dining area, additional bedroom, office, play room, home school classroom, yoga space, craft room, gaming room, etc. Huge primary bedroom offers tons of room to unwind, with primary bathroom. Primary bathroom offers oversized true walk-in shower, double vanity, and walk in closet. Spacious bedrooms upstairs. Upper level hall bath offers just as fancy tile work and designer vanity. Laundry is currently set up on main level. Additional features include wide plank wood flooring throughout main and upper levels, 9 ft ceilings, recessed lighting, cathedral ceilings, designer style paint color choices throughout. Finished basement features tile flooring.This home is tucked away on a lane with 3 other homes so offers privacy yet a community feel. Plenty of space to park your boat or RV as well. Located approx 1.5 miles to the Susquehanna River, a boat launch, and a beautiful trail that runs alongside the river. Mins from 95 & Rt 40 and a quick commute to APG. This home is amazing - don't wait!!
Zillow last checked: 9 hours ago
Listing updated: May 05, 2025 at 02:15pm
Listed by:
Daniel Carson 443-528-3984,
American Premier Realty, LLC
Bought with:
Kim Parsons, RSR004843
American Premier Realty, LLC
Source: Bright MLS,MLS#: MDCC2016318
Facts & features
Interior
Bedrooms & bathrooms
- Bedrooms: 3
- Bathrooms: 3
- Full bathrooms: 2
- 1/2 bathrooms: 1
- Main level bathrooms: 1
Primary bedroom
- Features: Cathedral/Vaulted Ceiling, Ceiling Fan(s), Flooring - Luxury Vinyl Plank
- Level: Upper
- Area: 260 Square Feet
- Dimensions: 20 x 13
Bedroom 2
- Features: Ceiling Fan(s), Walk-In Closet(s), Flooring - Luxury Vinyl Plank
- Level: Upper
- Area: 140 Square Feet
- Dimensions: 14 x 10
Bedroom 3
- Features: Ceiling Fan(s), Flooring - Luxury Vinyl Plank
- Level: Upper
- Area: 130 Square Feet
- Dimensions: 13 x 10
Primary bathroom
- Features: Bathroom - Stall Shower, Double Sink, Flooring - Vinyl, Walk-In Closet(s)
- Level: Upper
Den
- Features: Flooring - Ceramic Tile
- Level: Lower
- Area: 312 Square Feet
- Dimensions: 26 x 12
Dining room
- Features: Flooring - Luxury Vinyl Plank
- Level: Main
- Area: 130 Square Feet
- Dimensions: 13 x 10
Family room
- Features: Ceiling Fan(s), Flooring - Luxury Vinyl Plank
- Level: Main
- Area: 260 Square Feet
- Dimensions: 20 x 13
Other
- Features: Bathroom - Tub Shower
- Level: Upper
Half bath
- Level: Main
Kitchen
- Features: Countertop(s) - Quartz, Eat-in Kitchen, Kitchen - Gas Cooking, Flooring - Luxury Vinyl Plank, Recessed Lighting
- Level: Main
- Area: 266 Square Feet
- Dimensions: 19 x 14
Laundry
- Features: Flooring - Luxury Vinyl Plank
- Level: Main
- Area: 45 Square Feet
- Dimensions: 9 x 5
Living room
- Features: Flooring - Luxury Vinyl Plank
- Level: Main
- Area: 140 Square Feet
- Dimensions: 14 x 10
Recreation room
- Features: Flooring - Ceramic Tile
- Level: Lower
- Area: 384 Square Feet
- Dimensions: 32 x 12
Utility room
- Level: Lower
- Area: 96 Square Feet
- Dimensions: 12 x 8
Heating
- Forced Air, Electric
Cooling
- Ceiling Fan(s), Central Air, Electric
Appliances
- Included: Microwave, Dishwasher, Refrigerator, Stainless Steel Appliance(s), Water Heater, Water Conditioner - Owned, Oven/Range - Gas, Electric Water Heater
- Laundry: Main Level, Laundry Room
Features
- Ceiling Fan(s), Dining Area, Entry Level Bedroom, Family Room Off Kitchen, Formal/Separate Dining Room, Kitchen Island, Kitchen - Table Space, Primary Bath(s), Pantry, Upgraded Countertops, Walk-In Closet(s), 2 Story Ceilings, Dry Wall, Cathedral Ceiling(s)
- Windows: Bay/Bow
- Basement: Finished,Interior Entry,Exterior Entry
- Has fireplace: No
Interior area
- Total structure area: 3,835
- Total interior livable area: 2,813 sqft
- Finished area above ground: 2,117
- Finished area below ground: 696
Property
Parking
- Total spaces: 8
- Parking features: Garage Faces Side, Attached, Driveway
- Attached garage spaces: 2
- Uncovered spaces: 6
Accessibility
- Accessibility features: None
Features
- Levels: Three
- Stories: 3
- Patio & porch: Porch, Deck, Wrap Around
- Exterior features: Sidewalks
- Pool features: None
- Has view: Yes
- View description: Trees/Woods
Lot
- Size: 1.90 Acres
Details
- Additional structures: Above Grade, Below Grade
- Parcel number: 0807049072
- Zoning: ST
- Special conditions: Standard
Construction
Type & style
- Home type: SingleFamily
- Architectural style: Colonial,Cape Cod,Traditional
- Property subtype: Single Family Residence
Materials
- Vinyl Siding
- Foundation: Block
Condition
- Excellent
- New construction: No
- Year built: 1999
Utilities & green energy
- Sewer: Septic Exists
- Water: Well
Community & neighborhood
Location
- Region: Perryville
- Subdivision: Perryville
Other
Other facts
- Listing agreement: Exclusive Right To Sell
- Ownership: Fee Simple
- Road surface type: Gravel
Price history
| Date | Event | Price |
|---|---|---|
| 4/16/2025 | Sold | $462,240-2.7%$164/sqft |
Source: | ||
| 3/25/2025 | Listing removed | $475,000$169/sqft |
Source: | ||
| 3/22/2025 | Listed for sale | $475,000$169/sqft |
Source: | ||
Public tax history
| Year | Property taxes | Tax assessment |
|---|---|---|
| 2025 | -- | $307,300 +7.1% |
| 2024 | $3,140 +6.7% | $286,900 +7.7% |
| 2023 | $2,943 -0.6% | $266,500 |
Find assessor info on the county website
Neighborhood: 21903
Nearby schools
GreatSchools rating
- 4/10Perryville Elementary SchoolGrades: PK-5Distance: 1.4 mi
- 4/10Perryville Middle SchoolGrades: 6-8Distance: 1.1 mi
- 6/10Perryville High SchoolGrades: 9-12Distance: 0.7 mi
Schools provided by the listing agent
- Elementary: Perryville
- Middle: Perryville
- High: Perryville
- District: Cecil County Public Schools
Source: Bright MLS. This data may not be complete. We recommend contacting the local school district to confirm school assignments for this home.

Get pre-qualified for a loan
At Zillow Home Loans, we can pre-qualify you in as little as 5 minutes with no impact to your credit score.An equal housing lender. NMLS #10287.
Sell for more on Zillow
Get a free Zillow Showcase℠ listing and you could sell for .
$463,600
2% more+ $9,272
With Zillow Showcase(estimated)
$472,872
