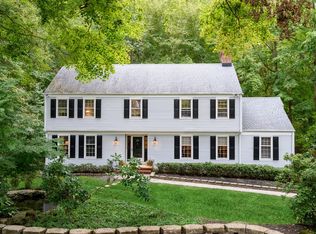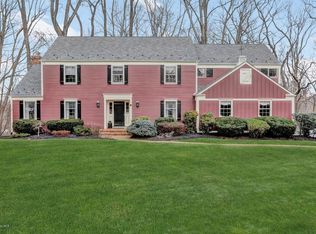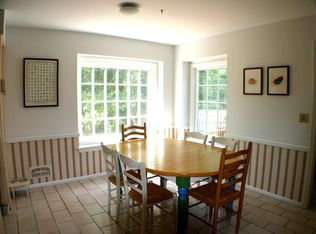One of a Kind Opportunity to Enjoy Country Club Living in this Gorgeous, Completely Renovated expanded Ranch in the heart of prestigious Colts Neck, NJ. Wonderful opportunity to live on a cul-de-sac in the sought after enclave of Saddle Ridge. Perfectly situated on a lush 1.3 acre lot, boasting mature, professional landscaping, a true private oasis complete with Anthony Sylvan Pool and Custom Stone Fireplace to enjoy outdoor living at its finest. This stunning residence with Brazilian Cherry floors and Custom Moldings throughout features 4 bedrooms, 3.5 baths with an expansive second level Bonus Room, a beautiful space...perfect for entertaining, game room use, or private guest quarters/ full bath with option to finish a spacious 5th Bedroom!
This property is off market, which means it's not currently listed for sale or rent on Zillow. This may be different from what's available on other websites or public sources.


