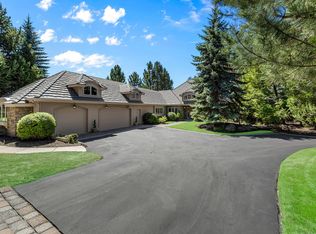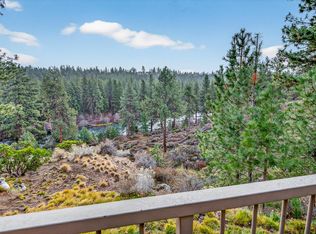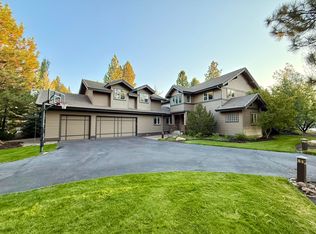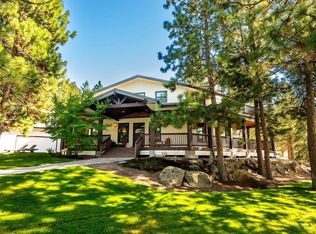MOTIVATED SELLERS! 3923 sq ft home on a stunning .62 acre lot, offering breathtaking sunsets and picturesque mountain views. This custom built Greg Welch masterpiece combines timeless design with smart upgrades, nestled in a private, meticulously landscaped setting. The backyard is a true oasis, perfect for entertaining with a gas fire pit, tranquil creek like water feature & low maintenance trex decking. Inside, the open concept layout features vaulted ceilings with beam accents, spacious chef's kitchen, a main level den and primary suite for easy living. Thoughtful upgrades throughout include Hunter Douglas blinds, rich hardwood floors, hardwired surround sound, fresh paint, and a reconfigured 4th bedroom offering flexible use. The home is complete with a life time tile roof and an oversized 3 car garage for your storage needs. Great for multi generational home or rental. Back yard has a level area to add an ADU. Walking distance to downtown, Old Mill and river trails
Active
$1,999,000
15 SW Quail Butte Pl, Bend, OR 97702
4beds
3baths
3,923sqft
Est.:
Single Family Residence
Built in 2004
0.62 Acres Lot
$1,941,800 Zestimate®
$510/sqft
$33/mo HOA
What's special
Picturesque mountain viewsGas fire pitPrimary suiteMain level denBreathtaking sunsetsOpen concept layout
- 123 days |
- 655 |
- 29 |
Zillow last checked: 8 hours ago
Listing updated: September 11, 2025 at 12:48pm
Listed by:
RE/MAX Key Properties 541-728-0033
Source: Oregon Datashare,MLS#: 220207421
Tour with a local agent
Facts & features
Interior
Bedrooms & bathrooms
- Bedrooms: 4
- Bathrooms: 3
Heating
- Electric, Forced Air
Cooling
- Central Air
Appliances
- Included: Dishwasher, Disposal, Dryer, Microwave, Oven, Range, Range Hood, Refrigerator, Washer, Water Heater, Wine Refrigerator
Features
- Breakfast Bar, Built-in Features, Ceiling Fan(s), Double Vanity, Enclosed Toilet(s), Fiberglass Stall Shower, In-Law Floorplan, Kitchen Island, Linen Closet, Open Floorplan, Tile Counters, Tile Shower, Vaulted Ceiling(s), Walk-In Closet(s), Wet Bar, Wired for Sound
- Flooring: Hardwood, Tile
- Windows: Double Pane Windows, Vinyl Frames
- Basement: None
- Has fireplace: Yes
- Fireplace features: Electric, Gas, Great Room, Primary Bedroom
- Common walls with other units/homes: No Common Walls
Interior area
- Total structure area: 3,923
- Total interior livable area: 3,923 sqft
Video & virtual tour
Property
Parking
- Total spaces: 3
- Parking features: Attached, Driveway, Garage Door Opener, On Street
- Attached garage spaces: 3
- Has uncovered spaces: Yes
Features
- Levels: Two
- Stories: 2
- Patio & porch: Covered, Covered Deck, Deck, Front Porch
- Exterior features: Fire Pit
- Pool features: None
- Has view: Yes
- View description: Mountain(s), Neighborhood, Territorial
Lot
- Size: 0.62 Acres
- Features: Corner Lot, Landscaped, Level, Native Plants, Sloped, Sprinkler Timer(s), Sprinklers In Front, Sprinklers In Rear, Water Feature
Details
- Parcel number: 206041
- Zoning description: RS
- Special conditions: Standard
Construction
Type & style
- Home type: SingleFamily
- Architectural style: Craftsman,Northwest
- Property subtype: Single Family Residence
Materials
- Frame
- Foundation: Stemwall
- Roof: Tile
Condition
- New construction: No
- Year built: 2004
Details
- Builder name: Greg Welch
Utilities & green energy
- Sewer: Public Sewer
- Water: Public
Community & HOA
Community
- Features: Park, Short Term Rentals Allowed, Trail(s)
- Security: Carbon Monoxide Detector(s), Smoke Detector(s)
- Subdivision: Skyliner Summit
HOA
- Has HOA: Yes
- Amenities included: Park
- HOA fee: $400 annually
Location
- Region: Bend
Financial & listing details
- Price per square foot: $510/sqft
- Tax assessed value: $2,314,360
- Annual tax amount: $12,373
- Date on market: 8/13/2025
- Cumulative days on market: 123 days
- Listing terms: Cash,Conventional,FHA,VA Loan
- Inclusions: Furniture negotiable
- Exclusions: Personal belongings
- Road surface type: Paved
Estimated market value
$1,941,800
$1.84M - $2.04M
$4,568/mo
Price history
Price history
| Date | Event | Price |
|---|---|---|
| 9/11/2025 | Price change | $1,999,000-2.4%$510/sqft |
Source: | ||
| 9/3/2025 | Price change | $2,049,000-2.4%$522/sqft |
Source: | ||
| 8/13/2025 | Listed for sale | $2,099,0000%$535/sqft |
Source: | ||
| 11/26/2024 | Sold | $2,099,999$535/sqft |
Source: | ||
| 9/21/2024 | Pending sale | $2,099,999$535/sqft |
Source: | ||
Public tax history
Public tax history
| Year | Property taxes | Tax assessment |
|---|---|---|
| 2024 | $12,373 +7.9% | $738,990 +6.1% |
| 2023 | $11,470 +4% | $696,580 |
| 2022 | $11,032 +2.9% | $696,580 +6.1% |
Find assessor info on the county website
BuyAbility℠ payment
Est. payment
$9,400/mo
Principal & interest
$7751
Property taxes
$916
Other costs
$733
Climate risks
Neighborhood: Summit West
Nearby schools
GreatSchools rating
- 9/10High Lakes Elementary SchoolGrades: K-5Distance: 0.8 mi
- 6/10Pacific Crest Middle SchoolGrades: 6-8Distance: 1 mi
- 10/10Summit High SchoolGrades: 9-12Distance: 0.9 mi
Schools provided by the listing agent
- Elementary: High Lakes Elem
- Middle: Pacific Crest Middle
- High: Summit High
Source: Oregon Datashare. This data may not be complete. We recommend contacting the local school district to confirm school assignments for this home.
- Loading
- Loading




