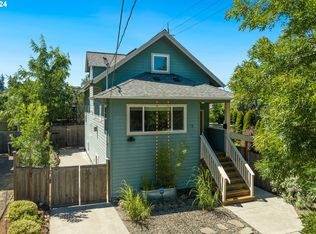Sold
$524,900
15 SE 76th Ave, Portland, OR 97215
3beds
2,060sqft
Residential, Single Family Residence
Built in 1910
3,920.4 Square Feet Lot
$-- Zestimate®
$255/sqft
$3,204 Estimated rent
Home value
Not available
Estimated sales range
Not available
$3,204/mo
Zestimate® history
Loading...
Owner options
Explore your selling options
What's special
Charming well-maintained Victorian farmhouse. Light, bright and so much character! The home's period appeal remains intact and lives on in the lovely entrance foyer, 9 ft tall ceilings, hardwood oak floors and a claw foot bath tub! This classic beauty includes a covered back porch, a full basement with an exterior door, plus a fenced back yard with raised planter beds. In addition to the old school charisma, the house offers modern amenities including a new AC unit installed in 2022, a tankless hot water heater, and a sprinkler with drip irrigation system. Conveniently located near Mt Tabor/Montavilla Farmers Market and public transportation, everything you need is nearby and accessible! Seller willing to contribute $5k towards buyers closing costs with acceptable offer.
Zillow last checked: 8 hours ago
Listing updated: June 01, 2023 at 04:20am
Listed by:
Mary Gedrose 503-705-6000,
Premiere Property Group, LLC
Bought with:
Carolyn Groves, 201223142
Urban Nest Realty
Source: RMLS (OR),MLS#: 23265016
Facts & features
Interior
Bedrooms & bathrooms
- Bedrooms: 3
- Bathrooms: 2
- Full bathrooms: 2
- Main level bathrooms: 1
Primary bedroom
- Level: Upper
- Area: 169
- Dimensions: 13 x 13
Bedroom 2
- Level: Upper
- Area: 130
- Dimensions: 10 x 13
Bedroom 3
- Level: Main
- Area: 108
- Dimensions: 9 x 12
Dining room
- Level: Main
- Area: 132
- Dimensions: 11 x 12
Kitchen
- Features: High Ceilings
- Level: Main
- Area: 154
- Width: 14
Living room
- Features: Hardwood Floors, High Ceilings
- Level: Main
- Area: 156
- Dimensions: 12 x 13
Heating
- Forced Air 95 Plus
Cooling
- Central Air
Appliances
- Included: Free-Standing Gas Range, Free-Standing Refrigerator, Gas Appliances, Washer/Dryer, Gas Water Heater, Tankless Water Heater
Features
- High Ceilings, High Speed Internet
- Flooring: Hardwood, Laminate, Wall to Wall Carpet
- Windows: Wood Frames
- Basement: Exterior Entry,Full
Interior area
- Total structure area: 2,060
- Total interior livable area: 2,060 sqft
Property
Parking
- Parking features: Driveway, RV Access/Parking
- Has uncovered spaces: Yes
Accessibility
- Accessibility features: Main Floor Bedroom Bath, Accessibility
Features
- Stories: 3
- Patio & porch: Covered Deck, Porch
- Exterior features: Raised Beds, Yard
- Fencing: Fenced
Lot
- Size: 3,920 sqft
- Features: SqFt 3000 to 4999
Details
- Additional structures: ToolShed
- Parcel number: R222203
- Zoning: R5
Construction
Type & style
- Home type: SingleFamily
- Architectural style: Farmhouse,Victorian
- Property subtype: Residential, Single Family Residence
Materials
- Wood Siding
- Roof: Composition
Condition
- Resale
- New construction: No
- Year built: 1910
Utilities & green energy
- Gas: Gas
- Sewer: Public Sewer
- Water: Public
Community & neighborhood
Security
- Security features: Fire Sprinkler System
Location
- Region: Portland
- Subdivision: Mt Tabor - Montevilla
Other
Other facts
- Listing terms: Cash,Conventional,FHA,VA Loan
- Road surface type: Paved
Price history
| Date | Event | Price |
|---|---|---|
| 6/1/2023 | Sold | $524,900$255/sqft |
Source: | ||
| 5/3/2023 | Pending sale | $524,900$255/sqft |
Source: | ||
| 4/30/2023 | Price change | $524,900-0.4%$255/sqft |
Source: | ||
| 4/27/2023 | Listed for sale | $527,000+64.7%$256/sqft |
Source: | ||
| 9/17/2014 | Sold | $320,000+9.3%$155/sqft |
Source: | ||
Public tax history
| Year | Property taxes | Tax assessment |
|---|---|---|
| 2017 | $3,873 +14% | $148,420 +3% |
| 2016 | $3,398 | $144,100 +3% |
| 2015 | $3,398 | $139,910 |
Find assessor info on the county website
Neighborhood: Mount Tabor
Nearby schools
GreatSchools rating
- 8/10Vestal Elementary SchoolGrades: K-5Distance: 0.3 mi
- 9/10Harrison Park SchoolGrades: K-8Distance: 1.2 mi
- 4/10Leodis V. McDaniel High SchoolGrades: 9-12Distance: 1.4 mi
Schools provided by the listing agent
- Elementary: Vestal
- Middle: Roseway Heights
- High: Leodis Mcdaniel
Source: RMLS (OR). This data may not be complete. We recommend contacting the local school district to confirm school assignments for this home.

Get pre-qualified for a loan
At Zillow Home Loans, we can pre-qualify you in as little as 5 minutes with no impact to your credit score.An equal housing lender. NMLS #10287.
