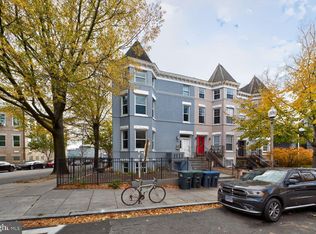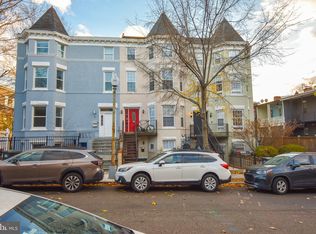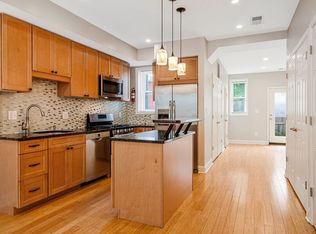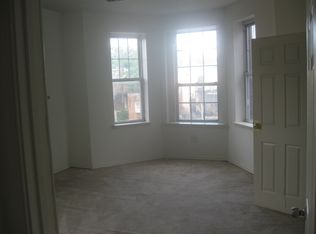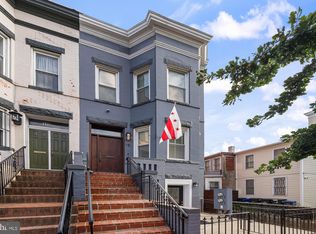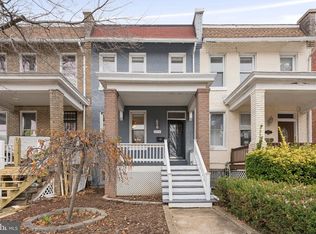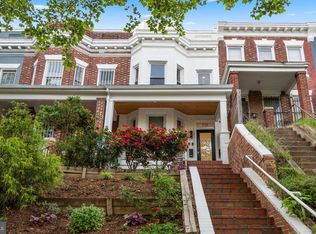Welcome to 15 S Street NE, a remarkable fully renovated four-bedroom, four-bathroom two-level condo in the heart of vibrant Eckington. This spacious home offers modern living with thoughtful design, premium finishes, and exceptional outdoor space. Spread across two levels, the open-concept floor plan is perfect for entertaining and everyday living. The chef’s kitchen features quartz countertops, stainless steel appliances, a large island, and abundant cabinetry. The bright and airy living and dining areas flow seamlessly to each of the four bedrooms and a private deck—ideal for outdoor dining, relaxing, or hosting friends. The bedrooms are generously sized, including two luxurious primary suites with spa-inspired en-suite baths and ample closet space. Additional features include wide-plank hardwood floors, recessed lighting, and designer fixtures throughout. Enjoy long-term energy savings with a fully owned rooftop solar array, reducing your utility costs and carbon footprint. This home lives like a house but benefits from the ease of condo ownership, with the fee covering water, master insurance, and all of the lawn and exterior maintenance. Located in one of DC’s most exciting neighborhoods, next door to Harry Thomas Recreation Center, which boasts one of DC's best outdoor public pools, tennis and basketball courts, and a playground. You’re just blocks from restaurants like Red Hen and Big Bear and the Bloomingdale's farmer's market as well as DC's only rock climbing studio and Alethia Tanner Park, which connects you to Union Market through the Metropolitan Branch Trail. Don’t miss this rare opportunity to own a turn-key, energy-efficient home with private outdoor space in Eckington. Schedule your tour today!
For sale
$795,000
15 S St NE UNIT 2, Washington, DC 20002
4beds
1,989sqft
Est.:
Condominium
Built in 1905
-- sqft lot
$790,400 Zestimate®
$400/sqft
$250/mo HOA
What's special
- 126 days |
- 179 |
- 12 |
Zillow last checked: 8 hours ago
Listing updated: November 29, 2025 at 05:23am
Listed by:
Nathan Julian Guggenheim 202-333-5905,
Washington Fine Properties, LLC
Source: Bright MLS,MLS#: DCDC2214454
Tour with a local agent
Facts & features
Interior
Bedrooms & bathrooms
- Bedrooms: 4
- Bathrooms: 4
- Full bathrooms: 4
- Main level bathrooms: 2
- Main level bedrooms: 1
Rooms
- Room types: Living Room, Kitchen
Kitchen
- Level: Main
Living room
- Level: Main
Heating
- Central, Electric
Cooling
- Central Air, Electric
Appliances
- Included: Microwave, Oven/Range - Electric, Dishwasher, Disposal, Refrigerator, Ice Maker, Washer, Dryer, Washer/Dryer Stacked, Electric Water Heater
- Laundry: Has Laundry, Main Level, Dryer In Unit, Washer In Unit, In Unit
Features
- Primary Bath(s), Combination Kitchen/Dining
- Flooring: Wood
- Has basement: No
- Has fireplace: No
Interior area
- Total structure area: 1,989
- Total interior livable area: 1,989 sqft
- Finished area above ground: 1,989
- Finished area below ground: 0
Property
Parking
- Parking features: On Street
- Has uncovered spaces: Yes
Accessibility
- Accessibility features: None
Features
- Levels: Two
- Stories: 2
- Pool features: None
Lot
- Features: Urban Land Not Rated
Details
- Additional structures: Above Grade, Below Grade
- Parcel number: 3512//2004
- Zoning: PER DC
- Special conditions: Standard
Construction
Type & style
- Home type: Condo
- Architectural style: Victorian
- Property subtype: Condominium
- Attached to another structure: Yes
Materials
- Brick
Condition
- New construction: No
- Year built: 1905
- Major remodel year: 2018
Utilities & green energy
- Sewer: Public Sewer
- Water: Public
- Utilities for property: Cable Available, Electricity Available, Natural Gas Available, Phone Available, Sewer Available, Water Available
Green energy
- Energy generation: PV Solar Array(s) Owned
Community & HOA
Community
- Subdivision: Eckington
HOA
- Has HOA: No
- Amenities included: None
- Services included: Water, Insurance, Common Area Maintenance, Maintenance Structure, Sewer
- HOA name: S Street Flats Condominium
- Condo and coop fee: $250 monthly
Location
- Region: Washington
Financial & listing details
- Price per square foot: $400/sqft
- Tax assessed value: $799,000
- Annual tax amount: $5,495
- Date on market: 8/7/2025
- Listing agreement: Exclusive Right To Sell
- Listing terms: Cash,Conventional
- Inclusions: See Seller Disclosures - Available From Agent, Please Email
- Exclusions: See Seller Disclosures - Available From Agent, Please Email
- Ownership: Condominium
Estimated market value
$790,400
$751,000 - $830,000
Not available
Price history
Price history
| Date | Event | Price |
|---|---|---|
| 8/7/2025 | Price change | $795,000+3.4%$400/sqft |
Source: | ||
| 7/24/2025 | Price change | $769,000-3.9%$387/sqft |
Source: | ||
| 7/1/2025 | Price change | $799,990-3.5%$402/sqft |
Source: | ||
| 5/15/2025 | Listed for sale | $829,000$417/sqft |
Source: | ||
Public tax history
Public tax history
Tax history is unavailable.BuyAbility℠ payment
Est. payment
$4,733/mo
Principal & interest
$3788
Property taxes
$417
Other costs
$528
Climate risks
Neighborhood: Eckington
Nearby schools
GreatSchools rating
- 3/10Langley Elementary SchoolGrades: PK-5Distance: 0.2 mi
- 3/10McKinley Middle SchoolGrades: 6-8Distance: 0.2 mi
- 3/10Dunbar High SchoolGrades: 9-12Distance: 0.5 mi
Schools provided by the listing agent
- District: District Of Columbia Public Schools
Source: Bright MLS. This data may not be complete. We recommend contacting the local school district to confirm school assignments for this home.
- Loading
- Loading
