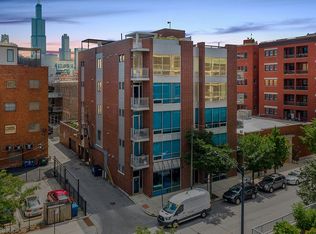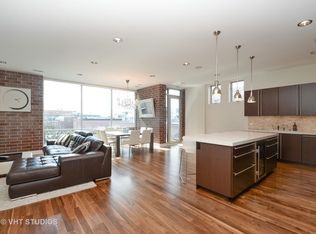Closed
$1,040,000
15 S Racine Ave APT 5N, Chicago, IL 60607
3beds
1,800sqft
Condominium, Single Family Residence
Built in 2008
-- sqft lot
$1,047,500 Zestimate®
$578/sqft
$4,392 Estimated rent
Home value
$1,047,500
$943,000 - $1.16M
$4,392/mo
Zestimate® history
Loading...
Owner options
Explore your selling options
What's special
Welcome home to this stunning West Loop penthouse. The home is part of a high-end boutique elevator building. It features a fully built-out private roof deck with unobstructed skyline views of downtown Chicago. Urban Rooftops professionally designed and landscaped the roof deck. It is a tranquil urban oasis equipped with a pergola, IPE (exotic hardwood) decking, gas grill, beverage refrigerator, built-in six-seater island with granite countertop, custom lighting, privacy curtains, fire pit, Astroturf, and an automatic irrigation system. The interior is also an entertainer's dream, with the extra wide and open floor plan. The kitchen has top-of-the-line appliances and finishes: Wolf, SubZero, Miele, Duravit/Dornbracht (fixtures), and sleek Poggenpohl custom cabinetry with a quartz-topped 9-foot long island. There are 10-foot ceilings, with floor-to-ceiling windows pouring natural light into the home. Enjoy fantastic sunsets from the living/dining room. Wide-plank oak hardwood floors are throughout, solid-core 8-foot hardwood doors, and custom millwork. There are three bedrooms, all with custom built-out closets. The primary bathroom was remodeled recently to the seller's liking with timeless porcelain and marble tile and features a steam shower, soaking tub, and double vanity. In addition to the roof deck, there are three balconies: one off the kitchen, one off the primary bedroom facing east towards downtown, and the third is off the other east-facing bedroom. Two attached heated garage parking spaces are included in the price. The building is professionally managed and well-maintained. The entrance features a ButterflyMX smart video intercom system. The building is also wired for Google Fiber Webpass. The building is nestled on a quiet, tree-lined street. Still, you are within walking distance of all West Loop has to offer.
Zillow last checked: 8 hours ago
Listing updated: May 31, 2025 at 01:01am
Listing courtesy of:
Arthur Rothschild 312-751-0300,
Jameson Sotheby's Intl Realty,
Mattie Arndt 608-931-9139,
Jameson Sotheby's Intl Realty
Bought with:
Stephanie Pagone
Compass
Source: MRED as distributed by MLS GRID,MLS#: 12325371
Facts & features
Interior
Bedrooms & bathrooms
- Bedrooms: 3
- Bathrooms: 2
- Full bathrooms: 2
Primary bedroom
- Features: Flooring (Hardwood), Window Treatments (Curtains/Drapes), Bathroom (Full)
- Level: Main
- Area: 182 Square Feet
- Dimensions: 14X13
Bedroom 2
- Features: Flooring (Hardwood), Window Treatments (Blinds)
- Level: Main
- Area: 132 Square Feet
- Dimensions: 12X11
Bedroom 3
- Features: Flooring (Hardwood)
- Level: Main
- Area: 132 Square Feet
- Dimensions: 12X11
Balcony porch lanai
- Level: Main
- Area: 36 Square Feet
- Dimensions: 6X6
Balcony porch lanai
- Level: Main
- Area: 33 Square Feet
- Dimensions: 11X3
Balcony porch lanai
- Level: Main
- Area: 48 Square Feet
- Dimensions: 12X4
Deck
- Features: Flooring (Hardwood)
- Level: Second
- Area: 625 Square Feet
- Dimensions: 25X25
Dining room
- Level: Main
- Dimensions: COMBO
Other
- Features: Flooring (Hardwood)
- Level: Main
- Area: 124 Square Feet
- Dimensions: 31X4
Kitchen
- Features: Kitchen (Eating Area-Breakfast Bar, Island, Pantry-Closet), Flooring (Hardwood), Window Treatments (Blinds)
- Level: Main
- Area: 200 Square Feet
- Dimensions: 20X10
Laundry
- Features: Flooring (Ceramic Tile)
- Level: Main
- Area: 12 Square Feet
- Dimensions: 3X4
Living room
- Features: Flooring (Hardwood), Window Treatments (Blinds)
- Level: Main
- Area: 476 Square Feet
- Dimensions: 28X17
Walk in closet
- Features: Flooring (Hardwood)
- Level: Main
- Area: 42 Square Feet
- Dimensions: 7X6
Heating
- Natural Gas, Forced Air
Cooling
- Central Air
Appliances
- Included: Range, Microwave, Dishwasher, Refrigerator, High End Refrigerator, Bar Fridge, Washer, Dryer, Disposal, Stainless Steel Appliance(s), Wine Refrigerator, Cooktop, Oven, Range Hood, Gas Cooktop, Gas Oven
- Laundry: Washer Hookup, Main Level, In Unit, Laundry Closet
Features
- Elevator, Storage, Built-in Features, Walk-In Closet(s), High Ceilings, Open Floorplan, Special Millwork
- Flooring: Hardwood
- Doors: Door Monitored By TV
- Windows: Screens, Window Treatments, Drapes
- Basement: None
- Number of fireplaces: 1
- Fireplace features: Gas Log, Gas Starter, Living Room
- Common walls with other units/homes: End Unit
Interior area
- Total structure area: 0
- Total interior livable area: 1,800 sqft
Property
Parking
- Total spaces: 2
- Parking features: Side Driveway, Garage Door Opener, Heated Garage, Garage, On Site, Garage Owned, Attached
- Attached garage spaces: 2
- Has uncovered spaces: Yes
Accessibility
- Accessibility features: No Disability Access
Features
- Patio & porch: Roof Deck, Deck, Patio, Porch
- Exterior features: Balcony, Fire Pit, Door Monitored By TV
Lot
- Features: Corner Lot
Details
- Additional structures: Garage(s)
- Parcel number: 17172010471009
- Special conditions: Home Warranty
- Other equipment: TV-Cable, Ceiling Fan(s)
Construction
Type & style
- Home type: Condo
- Property subtype: Condominium, Single Family Residence
Materials
- Brick, Stone
Condition
- New construction: No
- Year built: 2008
Details
- Builder model: PENTHOUSE
- Warranty included: Yes
Utilities & green energy
- Electric: Circuit Breakers
- Sewer: Public Sewer
- Water: Lake Michigan
- Utilities for property: Cable Available
Community & neighborhood
Security
- Security features: Carbon Monoxide Detector(s)
Location
- Region: Chicago
HOA & financial
HOA
- Has HOA: Yes
- HOA fee: $688 monthly
- Amenities included: Storage, Elevator(s)
- Services included: Water, Insurance, Exterior Maintenance, Scavenger, Snow Removal, Other
Other
Other facts
- Listing terms: Conventional
- Ownership: Condo
Price history
| Date | Event | Price |
|---|---|---|
| 5/28/2025 | Sold | $1,040,000-1%$578/sqft |
Source: | ||
| 4/6/2025 | Contingent | $1,050,000$583/sqft |
Source: | ||
| 4/2/2025 | Listed for sale | $1,050,000+13.5%$583/sqft |
Source: | ||
| 4/13/2021 | Sold | $925,000-1.6%$514/sqft |
Source: | ||
| 3/15/2021 | Pending sale | $939,900$522/sqft |
Source: | ||
Public tax history
| Year | Property taxes | Tax assessment |
|---|---|---|
| 2023 | $20,573 +2.6% | $97,174 |
| 2022 | $20,055 +5.9% | $97,174 |
| 2021 | $18,933 +4.9% | $97,174 +15.9% |
Find assessor info on the county website
Neighborhood: Near West Side
Nearby schools
GreatSchools rating
- 10/10Skinner Elementary SchoolGrades: PK-8Distance: 0.2 mi
- 1/10Wells Community Academy High SchoolGrades: 9-12Distance: 1.4 mi
Schools provided by the listing agent
- Elementary: Skinner Elementary School
- Middle: William Brown Elementary School
- High: Wells Community Academy Senior H
- District: 299
Source: MRED as distributed by MLS GRID. This data may not be complete. We recommend contacting the local school district to confirm school assignments for this home.
Get a cash offer in 3 minutes
Find out how much your home could sell for in as little as 3 minutes with a no-obligation cash offer.
Estimated market value$1,047,500
Get a cash offer in 3 minutes
Find out how much your home could sell for in as little as 3 minutes with a no-obligation cash offer.
Estimated market value
$1,047,500

