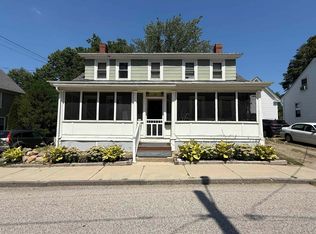This classic New Englander has loads of charm and a fantastic location south of downtown Dover! Many of the original period features that grace this property include crown molding, 9' ceilings, built-ins, wood flooring and an amazing wrap-around porch. The first floor consists of a large family room, dining room with built-ins, updated half bath, and a living/sitting room with an inviting wood stove that is off the large updated kitchen. Kitchen includes a 3 x 5 foot island with built-in stovetop, stainless steel appliances, tiled flooring and 21 cabinets! The second floor has three bedrooms, an updated full bathroom, and French doors that access an office/craft room with a door that leads to the walk-up attic for great storage or possibly future space. Some of the updates include a 10-year old roof, 7 year old heating system, 4 year old hot water tank and most of the windows have been replaced. Situated with a huge private backyard including flat and hillside areas. Mature plantings surrounding the home as well as a brick patio at the rear of the house and fencing along the back and sides of the property. The neighborhood is within walking distance to downtown Dover, Garrison Elementary School and Dover Public Library. Quick and convenient access to Spaulding Turnpike and only 15 minutes to Portsmouth and the Portsmouth Regional Airport. Come take a look and make this wonderful home your own. Showings begin March 1st.
This property is off market, which means it's not currently listed for sale or rent on Zillow. This may be different from what's available on other websites or public sources.

