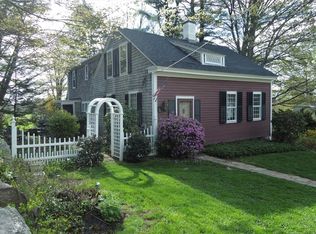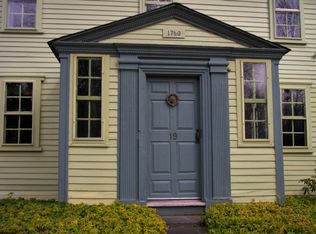This home used to be the parsonage for the Baptist church which was later moved to Worcester. Prime location, quality construction, excellent maintenance and system updates..so much to offer. This wonderful home is in the heart of Petersham. Walk to the school, Library, Country Store, Town Hall, and the beautiful Town Common just outside your door.Well (2011), roof (2016), electrical, most windows, have been updated. There is even an auto, lp gas fueled generator system. Interior flow is wonderful and comfortable. Septic will be replaced, design in process.
This property is off market, which means it's not currently listed for sale or rent on Zillow. This may be different from what's available on other websites or public sources.

