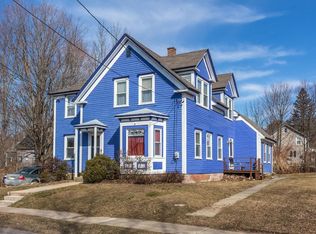Sold for $285,000 on 06/27/25
$285,000
15 S Main St, Ashburnham, MA 01430
3beds
1,538sqft
Single Family Residence
Built in 1900
0.32 Acres Lot
$290,300 Zestimate®
$185/sqft
$3,137 Estimated rent
Home value
$290,300
$267,000 - $316,000
$3,137/mo
Zestimate® history
Loading...
Owner options
Explore your selling options
What's special
BACK ON MARKET, (Failed Financing Contingency) - Lovely Colonial home in Ashburnham MA. Fully cleaned out by Seller. 3 bedrooms, 2 bathrooms, (1 lrg. 1st fl. TV/Lvg/Bd). Open concept living room/entryway opens to large kitchen with dining area rear deck access. 2 Full finished baths. Large storage garage with equal sqft. in repurposed hay loft (not counted in living space sq-ft.) The loft has made for an interesting get away, game room, or studio above the garage. Off street parking from both streets of the quiet corner lot. On street is permitted. A++ for school system. Quiet dog-walking neighborhood with large playground/park across the street. The huge "L-shaped" backyard is looked over by the shaded deck. Rte. 140, minutes away, is a short ride to Rte. 2. Many layout options. Includes $2,500 (ret.) washer/dryer and young Heater/Hot Water Unit located in the basement. Great home to congregate with friends & family on any occasion or sit out on the quiet shaded deck for any reason.
Zillow last checked: 8 hours ago
Listing updated: June 28, 2025 at 03:31pm
Listed by:
Thomas Whelan 508-401-8658,
HFM Realty Inc 617-851-3209,
Jerry Chu 617-851-3209
Bought with:
Alcina Buckley
Premier Properties
Source: MLS PIN,MLS#: 73358918
Facts & features
Interior
Bedrooms & bathrooms
- Bedrooms: 3
- Bathrooms: 2
- Full bathrooms: 2
Primary bedroom
- Features: Ceiling Fan(s)
- Level: Second
Bedroom 2
- Level: Second
Bedroom 3
- Level: Second
Bathroom 1
- Features: Bathroom - Full, Bathroom - Tiled With Shower Stall
- Level: First
Bathroom 2
- Features: Bathroom - Full, Bathroom - Tiled With Tub
- Level: Second
Dining room
- Features: Slider
- Level: First
Family room
- Features: Ceiling Fan(s)
- Level: First
Kitchen
- Features: Dining Area, Open Floorplan, Slider
- Level: Main,First
Living room
- Features: Flooring - Wood
- Level: First
Heating
- Forced Air, Floor Furnace, Oil
Cooling
- Window Unit(s)
Appliances
- Laundry: Electric Dryer Hookup, Washer Hookup, In Basement
Features
- Vaulted Ceiling(s), Open Floorplan, Bonus Room, Loft
- Flooring: Wood, Flooring - Wood
- Windows: Picture, Insulated Windows
- Basement: Full,Interior Entry,Concrete,Unfinished
- Has fireplace: No
Interior area
- Total structure area: 1,538
- Total interior livable area: 1,538 sqft
- Finished area above ground: 1,538
Property
Parking
- Total spaces: 5
- Parking features: Attached, Storage, Workshop in Garage, Garage Faces Side, Paved Drive, Off Street, Paved, Unpaved
- Attached garage spaces: 1
- Uncovered spaces: 4
Accessibility
- Accessibility features: No
Features
- Patio & porch: Porch - Enclosed, Deck - Wood
- Exterior features: Porch - Enclosed, Deck - Wood, Garden, Kennel
Lot
- Size: 0.32 Acres
- Features: Corner Lot
Details
- Parcel number: ASHB M:0058 B:000062,3575250
- Zoning: RA
Construction
Type & style
- Home type: SingleFamily
- Architectural style: Colonial
- Property subtype: Single Family Residence
Materials
- Frame
- Foundation: Brick/Mortar, Granite
- Roof: Shingle
Condition
- Year built: 1900
Utilities & green energy
- Electric: 110 Volts, 220 Volts, Circuit Breakers, 150 Amp Service
- Sewer: Public Sewer
- Water: Public
- Utilities for property: for Electric Range, for Electric Oven
Community & neighborhood
Security
- Security features: Security System
Community
- Community features: Shopping, Park, Walk/Jog Trails, Medical Facility, Highway Access, Private School, Public School
Location
- Region: Ashburnham
Other
Other facts
- Road surface type: Paved
Price history
| Date | Event | Price |
|---|---|---|
| 6/27/2025 | Sold | $285,000-5%$185/sqft |
Source: MLS PIN #73358918 | ||
| 6/12/2025 | Listed for sale | $299,999-4.8%$195/sqft |
Source: MLS PIN #73358918 | ||
| 5/8/2025 | Contingent | $315,000$205/sqft |
Source: MLS PIN #73358918 | ||
| 4/12/2025 | Listed for sale | $315,000+125%$205/sqft |
Source: MLS PIN #73358918 | ||
| 11/1/2019 | Sold | $140,000-30%$91/sqft |
Source: Public Record | ||
Public tax history
| Year | Property taxes | Tax assessment |
|---|---|---|
| 2025 | $4,180 +2.5% | $281,100 +8.5% |
| 2024 | $4,079 -2% | $259,000 +3% |
| 2023 | $4,161 -2.1% | $251,400 +11.6% |
Find assessor info on the county website
Neighborhood: 01430
Nearby schools
GreatSchools rating
- 4/10Briggs Elementary SchoolGrades: PK-5Distance: 0.6 mi
- 6/10Overlook Middle SchoolGrades: 6-8Distance: 0.8 mi
- 8/10Oakmont Regional High SchoolGrades: 9-12Distance: 0.9 mi

Get pre-qualified for a loan
At Zillow Home Loans, we can pre-qualify you in as little as 5 minutes with no impact to your credit score.An equal housing lender. NMLS #10287.
Sell for more on Zillow
Get a free Zillow Showcase℠ listing and you could sell for .
$290,300
2% more+ $5,806
With Zillow Showcase(estimated)
$296,106