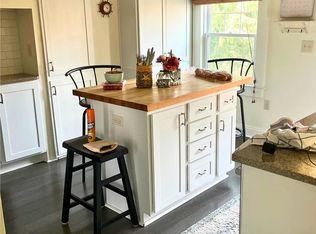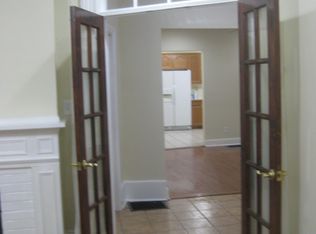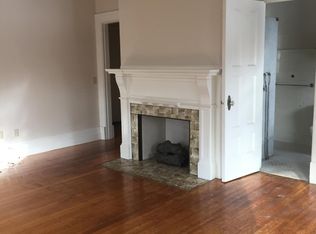Beautiful Circa 1910 BRICK Mansion LOADED With Period Detail Including Beamed Ceilings,Built-Ins, Leaded Glass,French Windows,Pocket And Inlaid Doors,2 Wood Burning Fireplaces(1-Living Room & 1-Master Bedroom).Conveniently Split Into Three Updated Spacious Units Including A 2 Bedroom Owners Unit With Double Foyer Entry,Sweeping Staircase,Office,Formal Dining Room,Sunroom,3 Full Baths,And Walk In Closet In Master Bedroom!Spacious And Private One Bedroom On Second Floor Back,Plus A Completely Renovated 3rd Floor Apartment With New Custom Kitchen & Bath,New Windows,Floors And Fresh Paint Thru-out.Central Air(only on 3rd Floor).Over 80K In Recent Owner Improvements!The 2.5 Car Garage,Fully Fenced Back Yard And Front And Rear Porches Add To The Charm And Appeal Of This Historic Landmark Home.Master Bath Chandelier Excluded.Half Bathroom Located In Basement.C Of O And Original Architectural Plans Provided.A Unique Opportunity To Own A Piece Of Rochester History!
This property is off market, which means it's not currently listed for sale or rent on Zillow. This may be different from what's available on other websites or public sources.


