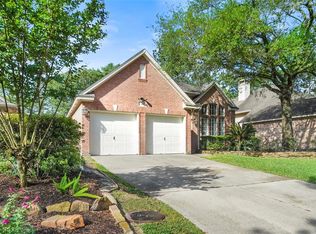Fabulous one story brick patio home with hardwood flooring, new carpet 2017, A/C & furnace 2015, granite countertops, custom built-in bookcases in three rooms, and double pane, well insulated Pella windows throughout. Washer and dryer included. Very light and bright with huge wrap around wooden deck for entertaining. Walking distance to The Woodlands High School. Easy access to the mall and I-45.
This property is off market, which means it's not currently listed for sale or rent on Zillow. This may be different from what's available on other websites or public sources.
