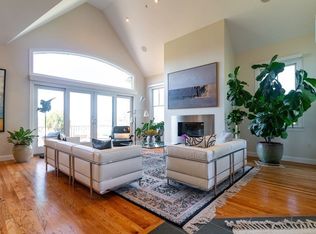Welcome to The Woodlands at Belmont Hill: a luxury condominium with a private setting. This Churchill Style end unit possesses understated elegance that is immediately evident as you cross the threshold. Impressive accents boasting exquisite architectural detail coupled with the soaring ceilings offers casual living with a touch of elegance. The open floor-plan showcases the expansive living space, yet presents each room’s features and high-end finishes. Every window throughout the home has been dressed with classic, custom plantation shutters that, once again, add to the sophistication of this home. The living room will surely be a family favorite with built ins, anchored by a gas fireplace, and large windows that allow natural light and warmth to penetrate throughout the day -- a focal point during holiday gatherings and evenings of entertainment. The chef's kitchen is no less spectacular with top of the line stainless steel appliances, granite counters, upgraded tile backsplash, breakfast bar, and copious amounts of cream color wood cabinetry. The first floor Master Bedroom is ideal in size and provides dual closets and a hotel-like bath with spacious walk in tile shower, travertine flooring, and double sinks. The second floor has an open loft currently used as a den, yet offers a great deal of versatility in its use as it overlooks the first floor living space. Two additional spacious bedrooms and a full bath round out this second floor. If storage is what you are looking for, look no further, as careful thought was given in the design of this unit with numerous- areas which will accommodate your storage needs. The finished walk out lower level is truly a surprise with a tucked away office, game room/media room, and bar to further enhance your entertaining. Once again, there is bountiful storage to accommodate your needs. With meticulously kept grounds, ease of living, and a location close to both Cambridge and Boston, your decision to become a part of this community should be an easy one!
This property is off market, which means it's not currently listed for sale or rent on Zillow. This may be different from what's available on other websites or public sources.
