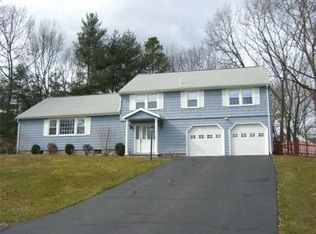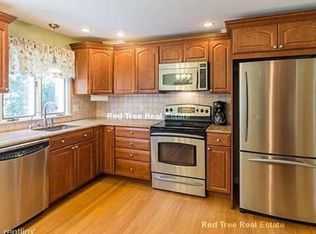Sold for $1,085,000
$1,085,000
15 Rutledge Ter, Waltham, MA 02452
3beds
2,047sqft
Single Family Residence
Built in 1975
0.36 Acres Lot
$1,243,800 Zestimate®
$530/sqft
$4,509 Estimated rent
Home value
$1,243,800
$1.16M - $1.36M
$4,509/mo
Zestimate® history
Loading...
Owner options
Explore your selling options
What's special
Rare opportunity to own this beautifully maintained spacious Ranch set on a private cul-de-sac located in premier Forest Street area close to Bentley University and Gann Academy. One floor living at its best.Featuring modern kitchen,stone fireplace living room, formal dining room, family room, two double sized bedrooms plus main bedroom with full bath. Enjoy the over sized deck over looking private attractive level fenced in backyard ideal for entertaining.Some other benefits include newer heating system and windows, two car garage plus a full basement with cedar closet and bonus finished room. A free one year Home Protection Plan included for buyer! Open House 1/20 Saturday 12-2 and Sunday 1/21 12-2.
Zillow last checked: 8 hours ago
Listing updated: March 16, 2024 at 09:24am
Listed by:
Bruce Kirkcaldy 617-293-8499,
Coldwell Banker Realty - Newton 617-969-2447
Bought with:
Brenda van der Merwe
Hammond Residential Real Estate
Source: MLS PIN,MLS#: 73192684
Facts & features
Interior
Bedrooms & bathrooms
- Bedrooms: 3
- Bathrooms: 2
- Full bathrooms: 2
Primary bedroom
- Features: Bathroom - 3/4, Closet, Flooring - Wall to Wall Carpet
- Level: First
- Area: 224
- Dimensions: 16 x 14
Bedroom 2
- Features: Closet, Flooring - Hardwood
- Level: First
- Area: 168
- Dimensions: 14 x 12
Bedroom 3
- Features: Closet, Flooring - Hardwood
- Level: First
- Area: 156
- Dimensions: 13 x 12
Primary bathroom
- Features: Yes
Bathroom 1
- Features: Bathroom - Tiled With Shower Stall, Bathroom - With Shower Stall
- Level: First
Bathroom 2
- Features: Bathroom - Tiled With Tub & Shower
- Level: First
Dining room
- Features: Flooring - Hardwood, Window(s) - Picture
- Level: First
- Area: 234
- Dimensions: 18 x 13
Family room
- Features: Flooring - Hardwood, Window(s) - Picture
- Level: First
- Area: 169
- Dimensions: 13 x 13
Kitchen
- Features: Skylight, Flooring - Hardwood, Countertops - Stone/Granite/Solid
- Level: First
- Area: 221
- Dimensions: 17 x 13
Living room
- Features: Flooring - Hardwood
- Level: First
- Area: 280
- Dimensions: 20 x 14
Heating
- Baseboard, Oil
Cooling
- Central Air
Appliances
- Included: Electric Water Heater, Range, Dishwasher, Disposal, Microwave, Refrigerator
- Laundry: Electric Dryer Hookup, First Floor, Washer Hookup
Features
- Cedar Closet(s), Bonus Room, Central Vacuum
- Flooring: Tile, Hardwood, Flooring - Wall to Wall Carpet
- Windows: Insulated Windows
- Basement: Full,Partially Finished,Sump Pump
- Number of fireplaces: 1
- Fireplace features: Living Room
Interior area
- Total structure area: 2,047
- Total interior livable area: 2,047 sqft
Property
Parking
- Total spaces: 6
- Parking features: Attached, Garage Door Opener, Paved Drive, Off Street
- Attached garage spaces: 2
- Uncovered spaces: 4
Features
- Patio & porch: Deck - Composite
- Exterior features: Deck - Composite, Sprinkler System, Fenced Yard
- Fencing: Fenced/Enclosed,Fenced
- Frontage length: 100.00
Lot
- Size: 0.36 Acres
- Features: Cul-De-Sac
Details
- Parcel number: 831356
- Zoning: Res
Construction
Type & style
- Home type: SingleFamily
- Architectural style: Ranch
- Property subtype: Single Family Residence
Materials
- Frame
- Foundation: Concrete Perimeter
- Roof: Shingle
Condition
- Year built: 1975
Details
- Warranty included: Yes
Utilities & green energy
- Electric: Circuit Breakers
- Sewer: Public Sewer
- Water: Public
- Utilities for property: for Electric Dryer, Washer Hookup
Community & neighborhood
Community
- Community features: Public Transportation, Park, Walk/Jog Trails, University
Location
- Region: Waltham
Price history
| Date | Event | Price |
|---|---|---|
| 3/15/2024 | Sold | $1,085,000-9.5%$530/sqft |
Source: MLS PIN #73192684 Report a problem | ||
| 1/21/2024 | Contingent | $1,199,000$586/sqft |
Source: MLS PIN #73192684 Report a problem | ||
| 1/11/2024 | Listed for sale | $1,199,000+330.5%$586/sqft |
Source: MLS PIN #73192684 Report a problem | ||
| 1/24/1997 | Sold | $278,500$136/sqft |
Source: Public Record Report a problem | ||
Public tax history
| Year | Property taxes | Tax assessment |
|---|---|---|
| 2025 | $8,807 +4.6% | $896,800 +2.6% |
| 2024 | $8,422 +0.6% | $873,700 +7.7% |
| 2023 | $8,371 -2.9% | $811,100 +4.8% |
Find assessor info on the county website
Neighborhood: 02452
Nearby schools
GreatSchools rating
- 5/10Northeast Elementary SchoolGrades: PK-5Distance: 0.6 mi
- 8/10John F Kennedy Middle SchoolGrades: 6-8Distance: 0.5 mi
- 4/10Waltham Sr High SchoolGrades: 9-12Distance: 0.3 mi
Schools provided by the listing agent
- Elementary: Kennedy
- Middle: Northeast
- High: Waltham High
Source: MLS PIN. This data may not be complete. We recommend contacting the local school district to confirm school assignments for this home.
Get a cash offer in 3 minutes
Find out how much your home could sell for in as little as 3 minutes with a no-obligation cash offer.
Estimated market value$1,243,800
Get a cash offer in 3 minutes
Find out how much your home could sell for in as little as 3 minutes with a no-obligation cash offer.
Estimated market value
$1,243,800

