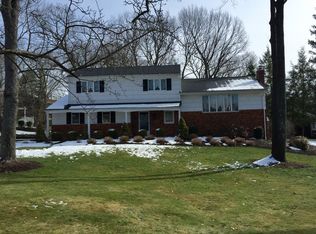Meticulously maintained, immaculate colonial with a 4 year young roof is ready for you to move right in! Wood floors, Anderson windows, kitchen with granite & stainless steel appliances. The large living room has an inviting wood burning fire place. You will be sure to enjoy the sun filled great room with a vaulted ceiling, sky lights, and full glass doors leading to the expansive newer composite deck, making it the perfect place to relax and/or entertain. 2nd floor features 5 spacious bedrooms and 2 full baths. Air handler and sump pump have been replaced since sellers purchased the home in 2016, hardwood floors have been refinished. All public utilities. Shopping, schools, recreation, NYC transportation and major highway access are only minutes away.
This property is off market, which means it's not currently listed for sale or rent on Zillow. This may be different from what's available on other websites or public sources.
