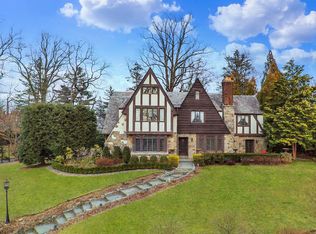Sold for $2,670,000
$2,670,000
15 Rutland Road, Scarsdale, NY 10583
4beds
5,517sqft
Single Family Residence, Residential
Built in 1927
0.29 Acres Lot
$2,671,400 Zestimate®
$484/sqft
$15,261 Estimated rent
Home value
$2,671,400
$2.43M - $2.94M
$15,261/mo
Zestimate® history
Loading...
Owner options
Explore your selling options
What's special
Welcome to 15 Rutland Road, a masterfully restored Tudor nestled in the prestigious Cotswold section of Edgemont. This gem seamlessly blends historic charm with modern luxury. Restored leaded glass windows, arched doorways, French doors, Ludovici tile roof and wide planked oak floors reflect the home's rich heritage. The stone facade and bluestone patio adorned with a fresco-painted mural on the overhang, enhance its timeless appeal. The Chef’s Kitchen is a culinary enthusiast's dream featuring two sinks, Viking range cooktop, double ovens and warming drawer, Liebherr refrigerator, Carrera marble countertops, and built-in Miele coffee machine, adjacent to the sun-filled family room. The first floor has a welcoming entry, oversized living room, formal dining room, eat-in kitchen, powder room and mudroom. The home comes equipped with a full-house generator and surround sound speakers in the living room, kitchen, family room. Spacious interiors and high ceilings from 9 to 10 feet and generously sized rooms create an airy ambiance. The second floor has an over-sized primary bedroom with primary bath and timeless high- end finishes and radiant floor, two ensuite bedrooms and a bedroom and hall bath. The amazing basement is an entertainer's haven with a wine cellar, large entertainment room with built-ins, full bathroom, kitchen with Subzero refrigerator and freezer, dishwasher and microwave, a laundry room, gym and abundant storage, (gym is a potential 5th bedroom). The stone patio/courtyard overlooks the lush grassy area, perfect for alfresco dining. Experience the perfect harmony of classic design and contemporary living at 15 Rutland Road. This distinguished home offers a rare opportunity to own a piece of Edgemont's storied past, thoughtfully updated for today's discerning homeowner!
Zillow last checked: 8 hours ago
Listing updated: January 14, 2026 at 08:49am
Listed by:
Bela Sheth 914-582-9490,
Houlihan Lawrence Inc. 914-723-8877,
Lisa Weissman 914-772-5564,
Houlihan Lawrence Inc.
Bought with:
Non Member-MLS
Buyer Representation Office
Source: OneKey® MLS,MLS#: 844635
Facts & features
Interior
Bedrooms & bathrooms
- Bedrooms: 4
- Bathrooms: 5
- Full bathrooms: 4
- 1/2 bathrooms: 1
Heating
- Hot Water
Cooling
- Central Air
Appliances
- Included: Cooktop, Dishwasher, Disposal, Dryer, Freezer, Gas Cooktop, Gas Oven, Gas Range, Microwave, Refrigerator, Washer, Gas Water Heater
- Laundry: Laundry Room
Features
- Built-in Features, Chefs Kitchen, Eat-in Kitchen, Entertainment Cabinets, Entrance Foyer, Formal Dining, Kitchen Island, Marble Counters, Original Details, Speakers, Storage
- Flooring: Wood
- Windows: Casement
- Basement: Finished,Full,Storage Space,Walk-Out Access
- Attic: See Remarks
- Number of fireplaces: 1
- Fireplace features: Living Room
Interior area
- Total structure area: 5,517
- Total interior livable area: 5,517 sqft
Property
Parking
- Total spaces: 1
- Parking features: Garage
- Garage spaces: 1
Features
- Patio & porch: Covered, Patio
- Exterior features: Garden
Lot
- Size: 0.29 Acres
Details
- Parcel number: 2689008590004120000010
- Special conditions: None
Construction
Type & style
- Home type: SingleFamily
- Architectural style: Tudor
- Property subtype: Single Family Residence, Residential
Materials
- Stone, Stucco
Condition
- Year built: 1927
Utilities & green energy
- Sewer: Public Sewer
- Water: Public
- Utilities for property: Electricity Connected, Natural Gas Connected, Trash Collection Public
Community & neighborhood
Location
- Region: Scarsdale
HOA & financial
HOA
- Has HOA: No
- HOA fee: $40 annually
- Services included: Other
Other
Other facts
- Listing agreement: Exclusive Right To Sell
Price history
| Date | Event | Price |
|---|---|---|
| 1/13/2026 | Sold | $2,670,000-2.9%$484/sqft |
Source: | ||
| 6/17/2025 | Listed for sale | $2,750,000$498/sqft |
Source: | ||
| 5/12/2025 | Listing removed | $2,750,000$498/sqft |
Source: | ||
| 4/22/2025 | Listed for sale | $2,750,000+27.9%$498/sqft |
Source: | ||
| 4/30/2021 | Sold | $2,150,000$390/sqft |
Source: Public Record Report a problem | ||
Public tax history
| Year | Property taxes | Tax assessment |
|---|---|---|
| 2024 | -- | $2,217,200 -2.3% |
| 2023 | -- | $2,269,400 +5.6% |
| 2022 | -- | $2,150,000 +3.9% |
Find assessor info on the county website
Neighborhood: Greenville
Nearby schools
GreatSchools rating
- 10/10Seely Place SchoolGrades: K-6Distance: 0.4 mi
- 10/10Edgemont Junior Senior High SchoolGrades: 7-12Distance: 1 mi
Schools provided by the listing agent
- Elementary: Seely Place
- Middle: Edgemont Junior-Senior High School
- High: Edgemont Junior-Senior High School
Source: OneKey® MLS. This data may not be complete. We recommend contacting the local school district to confirm school assignments for this home.
Get a cash offer in 3 minutes
Find out how much your home could sell for in as little as 3 minutes with a no-obligation cash offer.
Estimated market value
$2,671,400
