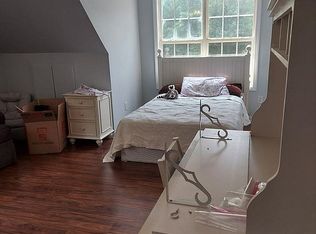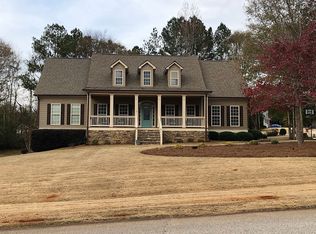AMAZING MAIN LEVEL LIVING WITH IN-LAW SUITE & BONUS ROOM. Rare Find! Sprawling home site in Social Circle, on acre lot w/ wrap around front porch & room for your RV w/ water and electric hook-up. Soaring cathedral ceiling in the GR w/cozy masonry fireplace & gleaming hardwood floors. Sought after master on main w/ magnificent updated ensuite. Stunning tile work, corian counter tops/dual vanities. Large sec bedrooms/ full bath. Updated gourmet kitchen w/ large breakfast room. Bonus room & full, partially finished basement w/ 2 beds with new carpet and just recently renovated full bath. Boat door access/separate drive, make this a great in-law suite or teen suite. Easily convert unfinished basement to kitchen. Heat, plumbing, and electrical already in place. Freshly painted interior. Outdoor sprawling deck in private, fenced backyard has just been freshly painted. Peaceful setting convenient to small, quaint town of Social Circle. Country living at it's finest! Tax sq ft is 4,844 for home and basement total.
This property is off market, which means it's not currently listed for sale or rent on Zillow. This may be different from what's available on other websites or public sources.

