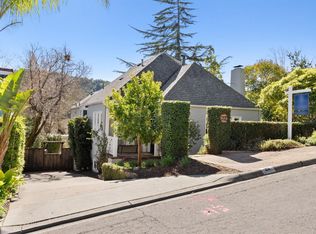Sold for $2,488,000
$2,488,000
15 Rutherford Avenue, San Anselmo, CA 94960
5beds
2,432sqft
Single Family Residence
Built in 1959
6,499.15 Square Feet Lot
$2,505,000 Zestimate®
$1,023/sqft
$6,592 Estimated rent
Home value
$2,505,000
$2.30M - $2.76M
$6,592/mo
Zestimate® history
Loading...
Owner options
Explore your selling options
What's special
Elegant, sophisticated, hip and bursting with character! This sun-drenched, entirely turn-key, Modern Mediterranean home-with-heart is what you've been waiting for. Finally, a five bedroom, three bathroom remodeled home that is as architecturally interesting as it is built for proper, organic living. It really does have it all! A private, gated entry with fervent gardens greets you. Large sweeping rooms with hardwood floors and generous windows allow the outdoors to follow you in. Dreamy, open living, dining & family rooms expand out onto tiled balconies where morning sunshine, afternoon breeze & evening starlight promise to delight. An impressively large and inviting family room offers immediate access to the level & spacious rear grounds with ample space for outdoor soirees, farm-to-table edible gardening & good old-fashioned lounging. There is a primary suite, two additional bedrooms and a second bathroom all on the main living floor. Open kitchen and dining concept. The entry level offers two more bedrooms, the family room, another full bathroom and interior access to the garage. Originally built in 1959, this home has been extensively remodeled while preserving the integrity of the past. Minutes to hiking, biking, trails & downtown restaurants & shops. Love where you live!
Zillow last checked: 8 hours ago
Listing updated: May 26, 2023 at 05:38am
Listed by:
Kerry Berry,
Eleven Real Estate 415-250-5361,
Danielle Salk DRE #01279207 415-250-5361,
Eleven Real Estate
Bought with:
Jurg Spoerry, DRE #01384394
Eleven Real Estate
Source: BAREIS,MLS#: 323009530 Originating MLS: Marin County
Originating MLS: Marin County
Facts & features
Interior
Bedrooms & bathrooms
- Bedrooms: 5
- Bathrooms: 3
- Full bathrooms: 3
Primary bedroom
- Features: Closet, Outside Access
Bedroom
- Level: Lower,Main
Bathroom
- Level: Lower,Main
Dining room
- Features: Dining/Living Combo
- Level: Main
Family room
- Features: Deck Attached
- Level: Lower
Kitchen
- Features: Kitchen Island
- Level: Main
Living room
- Features: View, Other
- Level: Main
Heating
- Central
Cooling
- None
Appliances
- Included: Dishwasher, Disposal, Free-Standing Gas Range, Free-Standing Refrigerator, Range Hood, Dryer, Washer
- Laundry: In Garage
Features
- Formal Entry, Open Beam Ceiling, Wet Bar
- Flooring: Carpet, Tile, Wood
- Windows: Dual Pane Full, Skylight(s), Screens
- Has basement: No
- Number of fireplaces: 1
- Fireplace features: Wood Burning
Interior area
- Total structure area: 2,432
- Total interior livable area: 2,432 sqft
Property
Parking
- Total spaces: 5
- Parking features: Attached, Garage Door Opener, Uncovered Parking Spaces 2+, Paved
- Attached garage spaces: 2
- Has uncovered spaces: Yes
Features
- Levels: Two
- Stories: 2
- Patio & porch: Awning(s), Covered, Deck, Patio
- Exterior features: Balcony, Entry Gate, Fire Pit, Wet Bar
- Fencing: Back Yard,Front Yard,Metal,Partial,Wood,Gate
- Has view: Yes
- View description: Hills, Mountain(s)
Lot
- Size: 6,499 sqft
- Features: Sprinklers In Front, Sprinklers In Rear, Other
Details
- Parcel number: 00512714
- Special conditions: Offer As Is
Construction
Type & style
- Home type: SingleFamily
- Architectural style: Contemporary,Mediterranean
- Property subtype: Single Family Residence
Materials
- Stucco, Wood
- Foundation: Concrete Perimeter
- Roof: Other
Condition
- Year built: 1959
Utilities & green energy
- Electric: 220 Volts
- Sewer: Public Sewer
- Water: Public
- Utilities for property: Cable Available, Internet Available, Public
Green energy
- Energy efficient items: Roof
Community & neighborhood
Security
- Security features: Carbon Monoxide Detector(s), Double Strapped Water Heater, Fire Alarm, Fire Extinguisher, Security Gate, Smoke Detector(s)
Location
- Region: San Anselmo
HOA & financial
HOA
- Has HOA: No
Price history
| Date | Event | Price |
|---|---|---|
| 5/17/2023 | Sold | $2,488,000+13.3%$1,023/sqft |
Source: | ||
| 4/26/2023 | Pending sale | $2,195,000$903/sqft |
Source: | ||
| 4/17/2023 | Listed for sale | $2,195,000+58%$903/sqft |
Source: | ||
| 12/6/2009 | Listing removed | $1,389,000$571/sqft |
Source: Frank Howard Allen Realtors #20928696 Report a problem | ||
| 11/1/2009 | Listed for sale | $1,389,000+296.9%$571/sqft |
Source: Frank Howard Allen Realtors #20928696 Report a problem | ||
Public tax history
| Year | Property taxes | Tax assessment |
|---|---|---|
| 2025 | $33,623 -37.7% | $2,588,515 +2% |
| 2024 | $53,949 +65.8% | $2,537,760 +272.8% |
| 2023 | $32,533 +197.4% | $680,739 +2% |
Find assessor info on the county website
Neighborhood: 94960
Nearby schools
GreatSchools rating
- 7/10Brookside Elementary SchoolGrades: K-5Distance: 0.2 mi
- 8/10White Hill Middle SchoolGrades: 6-8Distance: 1.8 mi
- 9/10Archie Williams High SchoolGrades: 9-12Distance: 0.5 mi
