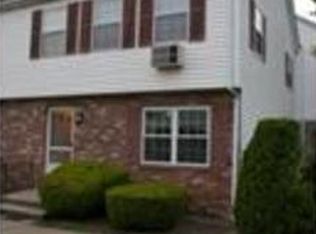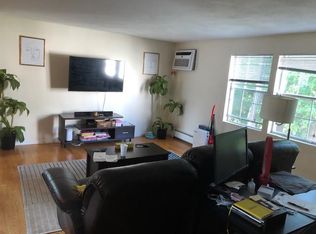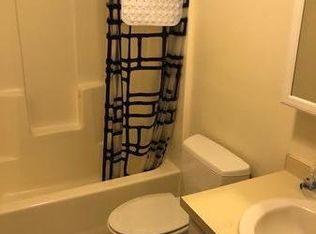Prime cul-de-sac location! This spacious corner-unit townhouse offers an open concept living/dining room with picture window, and recessed lighting. The sun-filled eat-in kitchen has dual entries, plus a main-level powder room. Upstairs features a primary suite, large second bedroom with double closets and Charles River view, and a second full bath. The finished lower level has two living areas, walk-out access, a half bath, laundry, and extra storage. Pull-down attic is fully insulated with wood flooring. All rooms are wired for high-speed internet. Steps to Charles River Path, shops, restaurants, markets, and MBTA bus hub. In-unit laundry and two parking spaces included. Available 9/1/2025 don't miss this one! Tenant pays heating, electricity, water, cable/internet, no broker fee Move-in cost: First month, deposit, and last month 12-month lease Cats Pets with owner approval, no smoking 12-month lease Available 9/1/2025! 2 parking spaces included!! Laundry in the unit!! Gym, CVS, STOPSHOP, Playground!!
This property is off market, which means it's not currently listed for sale or rent on Zillow. This may be different from what's available on other websites or public sources.


