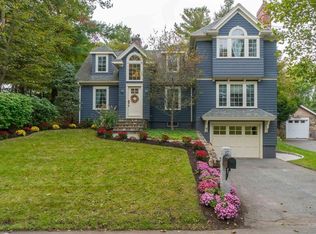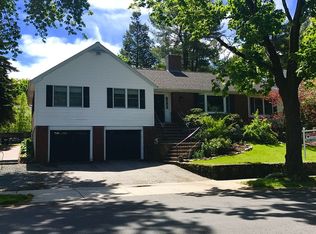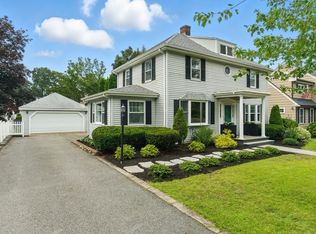Sold for $1,275,000
$1,275,000
15 Rustic Rd, Stoneham, MA 02180
4beds
2,492sqft
Single Family Residence
Built in 1924
7,214 Square Feet Lot
$1,287,900 Zestimate®
$512/sqft
$4,981 Estimated rent
Home value
$1,287,900
$1.20M - $1.39M
$4,981/mo
Zestimate® history
Loading...
Owner options
Explore your selling options
What's special
Luxury living at Colonial Park! Meticulously renovated home is a haven for discerning buyers seeking elegance. Step inside & be greeted by a dream kitchen, w custom "rift cut" white oak cabinets, wide plank flooring, & quartz & soapstone countertops. The pièce de résistance? An ILVE range that elevates every culinary endeavor. The 1st flr boasts a smart layout, w recessed lights illuminating the wide plank flooring throughout. A DR w a gas fp sets the stage for intimate gatherings, while a cozy FR offers a relaxing retreat. A new ½ bath w adds convenience, & the custom mudroom ensures seamless organization for busy households. Second flr, 3 generously sized BRs, each w custom closet space for effortless organization. A full bath w a Pottery Barn vanity & convenient laundry. The Primary Suite is a private oasis, w multiple closets & a lavish custom Bath w marble tile flr & an expansive walk-in marble shower. Outside, an inviting patio beckons you to enjoy the privacy of the yard.
Zillow last checked: 8 hours ago
Listing updated: June 28, 2024 at 01:55am
Listed by:
The Fuccillo - Felice Real Estate Team 617-510-7063,
William Raveis R.E. & Home Services 781-670-5200
Bought with:
Jennifer Guzzi
Keller Williams Realty Boston Northwest
Source: MLS PIN,MLS#: 73237144
Facts & features
Interior
Bedrooms & bathrooms
- Bedrooms: 4
- Bathrooms: 3
- Full bathrooms: 2
- 1/2 bathrooms: 1
- Main level bathrooms: 1
Primary bedroom
- Features: Bathroom - 3/4, Bathroom - Double Vanity/Sink, Closet, Closet/Cabinets - Custom Built, Recessed Lighting, Closet - Double, Flooring - Engineered Hardwood
- Level: Second
- Area: 217.39
- Dimensions: 14.33 x 15.17
Bedroom 2
- Features: Closet, Flooring - Hardwood, Recessed Lighting, Crown Molding
- Level: Second
- Area: 186.67
- Dimensions: 16 x 11.67
Bedroom 3
- Features: Closet, Flooring - Hardwood, Lighting - Overhead, Crown Molding
- Level: Second
- Area: 140
- Dimensions: 12 x 11.67
Bedroom 4
- Features: Closet, Flooring - Vinyl, Recessed Lighting
- Level: Basement
- Area: 122
- Dimensions: 12 x 10.17
Primary bathroom
- Features: Yes
Bathroom 1
- Features: Bathroom - Half, Flooring - Marble, Recessed Lighting
- Level: Main,First
- Area: 23.68
- Dimensions: 5.17 x 4.58
Bathroom 2
- Features: Bathroom - 3/4, Bathroom - Double Vanity/Sink, Bathroom - Tiled With Shower Stall
- Level: Second
- Area: 82.29
- Dimensions: 6.58 x 12.5
Bathroom 3
- Features: Bathroom - Full, Bathroom - Double Vanity/Sink, Bathroom - Tiled With Tub & Shower, Flooring - Stone/Ceramic Tile, Double Vanity, Dryer Hookup - Electric, Recessed Lighting, Washer Hookup, Soaking Tub
- Level: Second
- Area: 119.64
- Dimensions: 12.17 x 9.83
Dining room
- Features: Recessed Lighting, Flooring - Engineered Hardwood
- Level: Main,First
- Area: 216
- Dimensions: 12 x 18
Family room
- Features: Recessed Lighting, Flooring - Engineered Hardwood
- Level: Main,First
- Area: 207.83
- Dimensions: 14.33 x 14.5
Kitchen
- Features: Closet/Cabinets - Custom Built, Countertops - Stone/Granite/Solid, Kitchen Island, Recessed Lighting, Stainless Steel Appliances, Gas Stove, Flooring - Engineered Hardwood
- Level: Main,First
- Area: 335.53
- Dimensions: 15.67 x 21.42
Office
- Features: Flooring - Laminate, Recessed Lighting
- Level: Basement
- Area: 75.4
- Dimensions: 7.42 x 10.17
Heating
- Forced Air, Heat Pump, Natural Gas, Hydro Air
Cooling
- Central Air
Appliances
- Included: Water Heater, Dishwasher, Disposal, Microwave, Washer, Dryer, Range Hood, Plumbed For Ice Maker
- Laundry: Second Floor, Washer Hookup
Features
- Closet/Cabinets - Custom Built, Recessed Lighting, Closet - Linen, Lighting - Overhead, Mud Room, Center Hall, Exercise Room, Home Office
- Flooring: Tile, Vinyl, Marble, Hardwood, Engineered Hardwood, Flooring - Engineered Hardwood, Flooring - Vinyl, Laminate
- Windows: Screens
- Basement: Full,Finished,Partially Finished,Interior Entry,Sump Pump,Concrete,Unfinished
- Number of fireplaces: 1
- Fireplace features: Dining Room
Interior area
- Total structure area: 2,492
- Total interior livable area: 2,492 sqft
Property
Parking
- Total spaces: 4
- Parking features: Detached, Garage Door Opener, Paved Drive, Off Street, Paved
- Garage spaces: 1
- Uncovered spaces: 3
Features
- Patio & porch: Porch, Patio
- Exterior features: Porch, Patio, Rain Gutters, Sprinkler System, Screens, Fenced Yard
- Fencing: Fenced/Enclosed,Fenced
Lot
- Size: 7,214 sqft
- Features: Level
Details
- Parcel number: M:09 B:000 L:87,768958
- Zoning: RA
Construction
Type & style
- Home type: SingleFamily
- Architectural style: Colonial
- Property subtype: Single Family Residence
Materials
- Frame
- Foundation: Concrete Perimeter, Stone
- Roof: Shingle,Metal
Condition
- Year built: 1924
Utilities & green energy
- Electric: Circuit Breakers
- Sewer: Public Sewer
- Water: Public
- Utilities for property: for Gas Range, for Gas Oven, Washer Hookup, Icemaker Connection
Green energy
- Energy efficient items: Thermostat
Community & neighborhood
Community
- Community features: Public Transportation, Shopping, Park, Walk/Jog Trails, Golf, Medical Facility, Conservation Area, Highway Access, House of Worship, Public School, T-Station, Sidewalks
Location
- Region: Stoneham
Other
Other facts
- Listing terms: Other (See Remarks)
- Road surface type: Paved
Price history
| Date | Event | Price |
|---|---|---|
| 6/27/2024 | Sold | $1,275,000+10.9%$512/sqft |
Source: MLS PIN #73237144 Report a problem | ||
| 5/21/2024 | Pending sale | $1,149,995$461/sqft |
Source: | ||
| 5/21/2024 | Contingent | $1,149,995$461/sqft |
Source: MLS PIN #73237144 Report a problem | ||
| 5/14/2024 | Listed for sale | $1,149,995+88.5%$461/sqft |
Source: MLS PIN #73237144 Report a problem | ||
| 5/1/2018 | Sold | $610,000+242.7%$245/sqft |
Source: Public Record Report a problem | ||
Public tax history
| Year | Property taxes | Tax assessment |
|---|---|---|
| 2025 | $10,310 +12.2% | $1,007,800 +16.1% |
| 2024 | $9,192 +3.9% | $868,000 +8.9% |
| 2023 | $8,850 +37.5% | $797,300 +28.9% |
Find assessor info on the county website
Neighborhood: 02180
Nearby schools
GreatSchools rating
- 8/10Colonial Park Elementary SchoolGrades: PK-4Distance: 0.2 mi
- 7/10Stoneham Middle SchoolGrades: 5-8Distance: 1.2 mi
- 6/10Stoneham High SchoolGrades: 9-12Distance: 0.2 mi
Schools provided by the listing agent
- Elementary: Colonial Park
- Middle: Central Middle
- High: Stoneham High
Source: MLS PIN. This data may not be complete. We recommend contacting the local school district to confirm school assignments for this home.
Get a cash offer in 3 minutes
Find out how much your home could sell for in as little as 3 minutes with a no-obligation cash offer.
Estimated market value$1,287,900
Get a cash offer in 3 minutes
Find out how much your home could sell for in as little as 3 minutes with a no-obligation cash offer.
Estimated market value
$1,287,900


