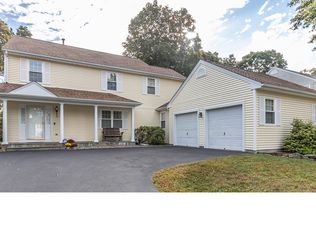Sold for $550,000
$550,000
15 Rustic Lane #15, Monroe, CT 06468
3beds
2,986sqft
Condominium, Single Family Residence
Built in 1995
-- sqft lot
$648,400 Zestimate®
$184/sqft
$4,048 Estimated rent
Home value
$648,400
$616,000 - $687,000
$4,048/mo
Zestimate® history
Loading...
Owner options
Explore your selling options
What's special
Nestled in the heart of Monroe’s coveted Great Oak Farm, this lovely Colonial sits at the very end of a cul-de-sac. The entry opens to a soaring two-story foyer leading to the grand staircase up to the Master Bedroom boasting a vaulted ceiling, private Full Bath & oversized walk-in closet. There are 2 additional large Bedrooms both with great closet space & a hall Full Bath on this level. The main level offers a Living Room with a shared gas Fireplace with the Family Room and a formal Dining Room. All 3 rooms have HW floors. The light and bright Eat in Kitchen opens to the Family Room or exits to the private backyard with a beautiful stone patio and makes for great outdoor entertaining. There is also a Mud Room off the Kitchen with Laundry area and Half Bath & 2 Car Garage. Finally, a finished Lower Level offers a Playroom or Office, you choose and has loads of storage area. This is a wonderful opportunity to enjoy the many social events Great Oak Farm has to offer. Monroe boasts an award winning school system, parks, restaurants and shopping. Walking distance to the Rails to Trails walking/bike trails to Wolfe Park & Great Hollow Lake.
Zillow last checked: 8 hours ago
Listing updated: October 01, 2024 at 12:30am
Listed by:
Robin Coombs 203-257-8193,
Coldwell Banker Realty 203-452-3700
Bought with:
Liz Moretti, RES.0801249
BHGRE Gaetano Marra Homes
Source: Smart MLS,MLS#: 24017671
Facts & features
Interior
Bedrooms & bathrooms
- Bedrooms: 3
- Bathrooms: 3
- Full bathrooms: 2
- 1/2 bathrooms: 1
Primary bedroom
- Features: Vaulted Ceiling(s), Full Bath, Walk-In Closet(s), Wall/Wall Carpet
- Level: Upper
Bedroom
- Features: Wall/Wall Carpet
- Level: Upper
Bedroom
- Features: Wall/Wall Carpet
- Level: Upper
Dining room
- Features: Hardwood Floor
- Level: Main
Family room
- Features: Gas Log Fireplace, Hardwood Floor
- Level: Main
Kitchen
- Features: Dining Area, Pantry, Sliders
- Level: Main
Living room
- Features: Gas Log Fireplace, Hardwood Floor
- Level: Main
Rec play room
- Features: Wall/Wall Carpet
- Level: Lower
Heating
- Forced Air, Zoned, Natural Gas
Cooling
- Central Air
Appliances
- Included: Gas Range, Range Hood, Refrigerator, Ice Maker, Dishwasher, Washer, Dryer, Water Heater
- Laundry: Main Level, Mud Room
Features
- Smart Thermostat
- Doors: Storm Door(s)
- Windows: Thermopane Windows
- Basement: Full,Heated,Storage Space,Cooled,Interior Entry,Partially Finished
- Attic: Access Via Hatch
- Number of fireplaces: 1
- Common walls with other units/homes: End Unit
Interior area
- Total structure area: 2,986
- Total interior livable area: 2,986 sqft
- Finished area above ground: 2,380
- Finished area below ground: 606
Property
Parking
- Total spaces: 2
- Parking features: Attached
- Attached garage spaces: 2
Features
- Stories: 2
- Patio & porch: Patio
Lot
- Features: Wooded, Level, Sloped, Cul-De-Sac
Details
- Parcel number: 178852
- Zoning: MFR
- Other equipment: Generator Ready
Construction
Type & style
- Home type: Condo
- Property subtype: Condominium, Single Family Residence
- Attached to another structure: Yes
Materials
- Vinyl Siding
Condition
- New construction: No
- Year built: 1995
Utilities & green energy
- Sewer: Shared Septic
- Water: Public
Green energy
- Energy efficient items: Doors, Windows
Community & neighborhood
Security
- Security features: Security System
Community
- Community features: Golf, Lake, Library, Medical Facilities, Park, Playground
Location
- Region: Monroe
- Subdivision: Stepney
HOA & financial
HOA
- Has HOA: Yes
- HOA fee: $150 monthly
- Services included: Maintenance Grounds, Road Maintenance
Price history
| Date | Event | Price |
|---|---|---|
| 5/17/2024 | Listing removed | $549,9000%$184/sqft |
Source: | ||
| 10/3/2023 | Sold | $550,000+0%$184/sqft |
Source: | ||
| 8/11/2023 | Pending sale | $549,900$184/sqft |
Source: | ||
| 7/28/2023 | Listed for sale | $549,900$184/sqft |
Source: | ||
Public tax history
Tax history is unavailable.
Neighborhood: 06468
Nearby schools
GreatSchools rating
- 8/10Stepney Elementary SchoolGrades: K-5Distance: 0.6 mi
- 7/10Jockey Hollow SchoolGrades: 6-8Distance: 1.5 mi
- 9/10Masuk High SchoolGrades: 9-12Distance: 3.2 mi
Schools provided by the listing agent
- Elementary: Stepney
- Middle: Jockey Hollow
- High: Masuk
Source: Smart MLS. This data may not be complete. We recommend contacting the local school district to confirm school assignments for this home.

Get pre-qualified for a loan
At Zillow Home Loans, we can pre-qualify you in as little as 5 minutes with no impact to your credit score.An equal housing lender. NMLS #10287.
