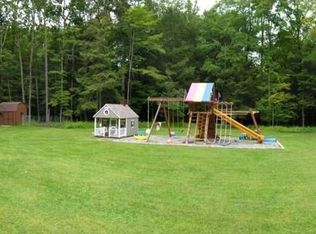Salt Box Repro. 1700's. A Blend Of Modern + Pure Amenities. Nooks & Crannies Of Yesteryear. Wooded 2 Ac. Setting With Flowering Shrubs. Center Chimney Const. W/4 Fp. All New Kit In 1995. Top Of The Line Appl. Brick Fp. Wide Pine Board Flr
This property is off market, which means it's not currently listed for sale or rent on Zillow. This may be different from what's available on other websites or public sources.
