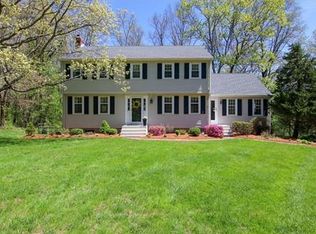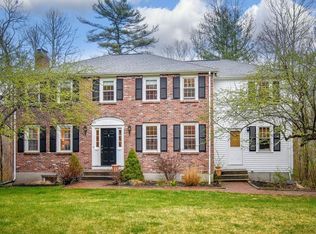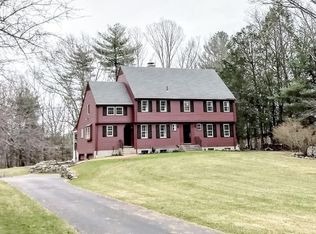This classic Colonial in a beautiful neighborhood setting offers natural gas, many updates, and a beautiful backyard. The larger foyer with a turned staircase to second floor, offers maple floors and large entryway to both dining and living room also with maple floors and a woodburning fireplace. Updated kitchen also has maple cabinets, gas cooking, stainless appliances and granite counters with a large picture window over the sink. Just off the kitchen is first floor laundry, workstation and remodeled half bath. Family room with fireplace and built ins has French door to screened porch. The lovely backyard offers expansive views and privacy. The second floor with hardwood floors offers two full baths, including a master bath with master walk in closet. Storage is great in this house - bonus attic space off one of the guest bedrooms. The basement is currently unfinished but offers more storage and direct entry to garage with new garage doors.
This property is off market, which means it's not currently listed for sale or rent on Zillow. This may be different from what's available on other websites or public sources.


