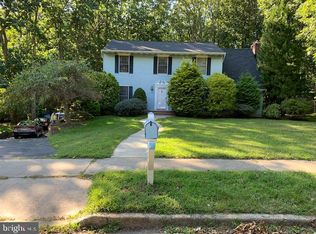Sold for $999,999 on 07/15/24
$999,999
15 Russell Road, Freehold, NJ 07728
4beds
3,024sqft
Single Family Residence
Built in 1996
0.88 Acres Lot
$1,086,600 Zestimate®
$331/sqft
$5,003 Estimated rent
Home value
$1,086,600
$989,000 - $1.20M
$5,003/mo
Zestimate® history
Loading...
Owner options
Explore your selling options
What's special
Discover serenity and elegance in this exquisite 4-bedroom, 2/2 bath colonial home located in the esteemed ''Top Of The Hill'' community in Freehold Twp. Nestled on a peaceful tree-lined street, this property exudes tranquility from the moment you arrive. The inviting family room welcomes you with a stunning two-story stone fireplace, creating a cozy ambiance. The kitchen boasts a 9-foot island with a custom wood counter overlooking the beautiful backyard and family room. Step outside through the kitchen sliders to your own private oasis, complete with a heated concrete pool and a trex deck surrounded by lush greenery. On the first floor, you'll find a convenient home office for work or study. Upstairs, the owner's suite awaits with two walk-in closets and a tastefully renovated bath. Three additional bedrooms and a guest bath complete the second floor. The finished basement is an entertainment haven, boasting a wet bar, pool table area, TV room, and another bath for added convenience.
This home seamlessly blends classic charm with modern comfort, offering a perfect retreat for relaxation and entertainment. Don't miss the opportunity to make this stunning property your own slice of paradise in Freehold Township.
Zillow last checked: 8 hours ago
Listing updated: February 18, 2025 at 07:22pm
Listed by:
Drew Robustelli 718-200-2413,
RE/MAX Homeland Realtors
Bought with:
Meghan Anderson, 1758513
RE/MAX Realty 9
Source: MoreMLS,MLS#: 22414689
Facts & features
Interior
Bedrooms & bathrooms
- Bedrooms: 4
- Bathrooms: 4
- Full bathrooms: 2
- 1/2 bathrooms: 2
Bedroom
- Area: 190.4
- Dimensions: 14 x 13.6
Bedroom
- Area: 151.2
- Dimensions: 14.4 x 10.5
Bedroom
- Area: 151.2
- Dimensions: 14.4 x 10.5
Other
- Area: 252.84
- Dimensions: 19.6 x 12.9
Basement
- Area: 960
- Dimensions: 12 x 80
Dining room
- Area: 189.8
- Dimensions: 14.6 x 13
Family room
- Area: 320
- Dimensions: 16 x 20
Kitchen
- Area: 292
- Dimensions: 14.6 x 20
Laundry
- Area: 66
- Dimensions: 6 x 11
Living room
- Area: 221
- Dimensions: 17 x 13
Office
- Area: 115.5
- Dimensions: 10.5 x 11
Heating
- Natural Gas, Forced Air
Cooling
- Central Air
Features
- Flooring: Vinyl, Laminate, Tile, Wood
- Basement: Finished,Full
- Attic: Pull Down Stairs
- Number of fireplaces: 2
Interior area
- Total structure area: 3,024
- Total interior livable area: 3,024 sqft
Property
Parking
- Total spaces: 2
- Parking features: Paved, Driveway, Off Street
- Attached garage spaces: 2
- Has uncovered spaces: Yes
Features
- Stories: 2
- Exterior features: Swingset
- Has private pool: Yes
- Pool features: Heated, In Ground
Lot
- Size: 0.88 Acres
- Dimensions: 230 x 166
Details
- Parcel number: 170009700000001308
- Zoning description: Residential
Construction
Type & style
- Home type: SingleFamily
- Architectural style: Custom,Colonial
- Property subtype: Single Family Residence
Condition
- Year built: 1996
Utilities & green energy
- Sewer: Public Sewer
Community & neighborhood
Security
- Security features: Security System
Location
- Region: Freehold
- Subdivision: Top Of The Hill
Price history
| Date | Event | Price |
|---|---|---|
| 7/15/2024 | Sold | $999,999+5.4%$331/sqft |
Source: | ||
| 6/4/2024 | Pending sale | $949,000$314/sqft |
Source: | ||
| 5/25/2024 | Listed for sale | $949,000+29.1%$314/sqft |
Source: | ||
| 3/9/2021 | Listing removed | -- |
Source: Owner Report a problem | ||
| 6/16/2020 | Sold | $735,000-1.6%$243/sqft |
Source: Public Record Report a problem | ||
Public tax history
| Year | Property taxes | Tax assessment |
|---|---|---|
| 2025 | $17,799 +2.4% | $999,400 +2.5% |
| 2024 | $17,374 -1.3% | $975,500 +3.3% |
| 2023 | $17,602 +7.5% | $944,300 +16.3% |
Find assessor info on the county website
Neighborhood: 07728
Nearby schools
GreatSchools rating
- 6/10Marshall W. Errickson Elementary SchoolGrades: K-5Distance: 1.1 mi
- 6/10Clifton T. Barkalow Middle SchoolGrades: 6-8Distance: 2.5 mi
- 5/10Freehold Twp High SchoolGrades: 9-12Distance: 1.1 mi
Schools provided by the listing agent
- Elementary: Marshall Errickson
- Middle: Clifton T. Barkalow
- High: Freehold Twp
Source: MoreMLS. This data may not be complete. We recommend contacting the local school district to confirm school assignments for this home.

Get pre-qualified for a loan
At Zillow Home Loans, we can pre-qualify you in as little as 5 minutes with no impact to your credit score.An equal housing lender. NMLS #10287.
Sell for more on Zillow
Get a free Zillow Showcase℠ listing and you could sell for .
$1,086,600
2% more+ $21,732
With Zillow Showcase(estimated)
$1,108,332