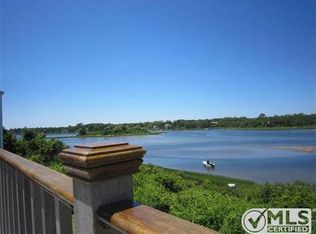Gorgeous waterfront extended Cape high on a knoll with incredible privacy & fabulous views over the Cove! Beautifully built & renovated with impeccable attention to detail!Fireplaces in the Living Room & Den + a gas burning stove in the brick floored Sunroom! There are 2 master bedrooms, one on each floor, & an elevator!Mature trees, flowering shrubs & lovely gardens on almost 2 acres with room for a pool!Your own private path to the waters edge for swimming, clamming, fishing and boating to Nauset Beach & the Ocean!Mooring probable with Harbor Master's approval!
This property is off market, which means it's not currently listed for sale or rent on Zillow. This may be different from what's available on other websites or public sources.
