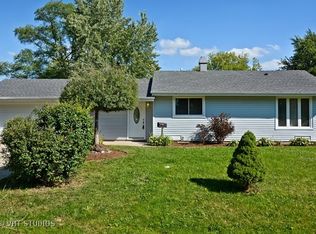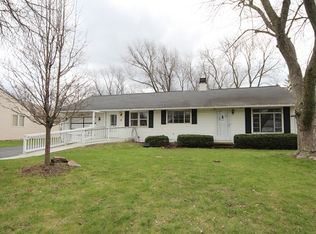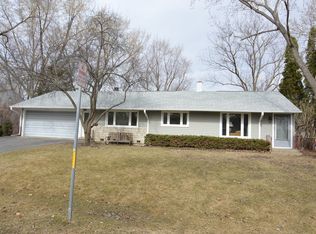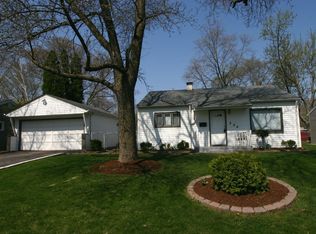Closed
$300,000
15 Rugby Rd, Lake Zurich, IL 60047
4beds
1,256sqft
Single Family Residence
Built in 1952
9,583.2 Square Feet Lot
$311,400 Zestimate®
$239/sqft
$3,011 Estimated rent
Home value
$311,400
$283,000 - $343,000
$3,011/mo
Zestimate® history
Loading...
Owner options
Explore your selling options
What's special
Welcome to this charming expanded ranch located on a quiet street, yet conveniently close to all amenities! Step inside to discover new luxury vinyl flooring and an abundance of natural light that fills the space. The eat-in kitchen is a gem, featuring hardwood cabinets, ample counter space, and a perfectly situated window offering a view of the park across the street. You'll also love the convenience of the mudroom, ideally located just off the oversized 21/2-car garage. The private bedroom wing boasts generously sized rooms, ensuring comfort and tranquility. The stellar location offers top-rated schools and a close proximity to shopping, a variety of restaurants, parks, trails, and the renowned Lake Zurich. Feel confident with the many updates, including a new furnace and air conditioner (2024), sump pump (2025), newer luxury vinyl flooring, fully fenced backyard, and replacement windows in several areas of the home. Don't miss the opportunity to make this inviting property your dream home today!
Zillow last checked: 8 hours ago
Listing updated: May 01, 2025 at 01:49am
Listing courtesy of:
Jessica Pluda 847-721-7086,
Berkshire Hathaway HomeServices Starck Real Estate,
Aaron Pluda 847-815-2949,
Berkshire Hathaway HomeServices Starck Real Estate
Bought with:
Non Member
NON MEMBER
Source: MRED as distributed by MLS GRID,MLS#: 12334842
Facts & features
Interior
Bedrooms & bathrooms
- Bedrooms: 4
- Bathrooms: 2
- Full bathrooms: 1
- 1/2 bathrooms: 1
Primary bedroom
- Features: Flooring (Carpet)
- Level: Main
- Area: 143 Square Feet
- Dimensions: 13X11
Bedroom 2
- Features: Flooring (Carpet)
- Level: Main
- Area: 143 Square Feet
- Dimensions: 13X11
Bedroom 3
- Features: Flooring (Carpet)
- Level: Main
- Area: 132 Square Feet
- Dimensions: 12X11
Bedroom 4
- Features: Flooring (Vinyl)
- Level: Main
- Area: 104 Square Feet
- Dimensions: 13X8
Family room
- Features: Flooring (Vinyl)
- Level: Main
- Area: 255 Square Feet
- Dimensions: 17X15
Kitchen
- Features: Kitchen (Eating Area-Table Space), Flooring (Other)
- Level: Main
- Area: 169 Square Feet
- Dimensions: 13X13
Laundry
- Features: Flooring (Other)
- Level: Main
- Area: 91 Square Feet
- Dimensions: 13X7
Heating
- Natural Gas
Cooling
- Central Air
Appliances
- Laundry: Main Level, In Unit
Features
- 1st Floor Bedroom, 1st Floor Full Bath, Built-in Features
- Windows: Screens
- Basement: Crawl Space
- Attic: Full,Unfinished
Interior area
- Total structure area: 1,256
- Total interior livable area: 1,256 sqft
Property
Parking
- Total spaces: 2.5
- Parking features: Asphalt, Garage Door Opener, Garage Owned, Attached, Garage
- Attached garage spaces: 2.5
- Has uncovered spaces: Yes
Accessibility
- Accessibility features: No Disability Access
Features
- Stories: 1
- Patio & porch: Patio
Lot
- Size: 9,583 sqft
- Dimensions: 82X125X74X125
Details
- Additional structures: None
- Parcel number: 14182040040000
- Special conditions: None
- Other equipment: Ceiling Fan(s)
Construction
Type & style
- Home type: SingleFamily
- Architectural style: Ranch
- Property subtype: Single Family Residence
Materials
- Vinyl Siding
- Roof: Asphalt
Condition
- New construction: No
- Year built: 1952
Utilities & green energy
- Sewer: Public Sewer
- Water: Public
Community & neighborhood
Location
- Region: Lake Zurich
HOA & financial
HOA
- Services included: None
Other
Other facts
- Listing terms: Cash
- Ownership: Fee Simple
Price history
| Date | Event | Price |
|---|---|---|
| 4/28/2025 | Sold | $300,000+20%$239/sqft |
Source: | ||
| 4/16/2025 | Contingent | $249,900$199/sqft |
Source: | ||
| 4/10/2025 | Listed for sale | $249,900$199/sqft |
Source: | ||
Public tax history
| Year | Property taxes | Tax assessment |
|---|---|---|
| 2023 | $4,848 +7.2% | $84,554 +8.9% |
| 2022 | $4,522 +0.8% | $77,625 +10.6% |
| 2021 | $4,486 +1.8% | $70,195 +2.6% |
Find assessor info on the county website
Neighborhood: 60047
Nearby schools
GreatSchools rating
- 9/10Seth Paine Elementary SchoolGrades: K-5Distance: 0.4 mi
- 8/10Lake Zurich Middle - N CampusGrades: 6-8Distance: 1.4 mi
- 10/10Lake Zurich High SchoolGrades: 9-12Distance: 1.3 mi
Schools provided by the listing agent
- Elementary: Seth Paine Elementary School
- Middle: Lake Zurich Middle - N Campus
- High: Lake Zurich High School
- District: 95
Source: MRED as distributed by MLS GRID. This data may not be complete. We recommend contacting the local school district to confirm school assignments for this home.
Get a cash offer in 3 minutes
Find out how much your home could sell for in as little as 3 minutes with a no-obligation cash offer.
Estimated market value
$311,400



