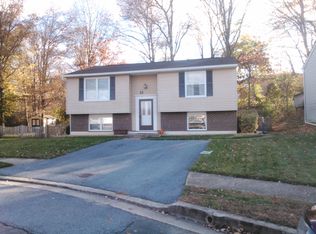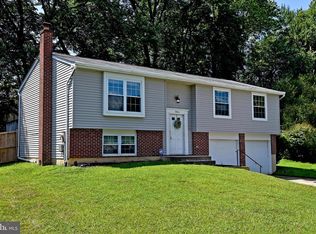Sold for $380,000
$380,000
15 Rozina Ct, Owings Mills, MD 21117
4beds
2,772sqft
Single Family Residence
Built in 1979
7,159 Square Feet Lot
$459,300 Zestimate®
$137/sqft
$3,206 Estimated rent
Home value
$459,300
$436,000 - $487,000
$3,206/mo
Zestimate® history
Loading...
Owner options
Explore your selling options
What's special
FOUR BEDROOM COLONIAL EAT-IN COUNTRY KITCHEN SLIDERS OFF 1ST FLOOR FAMILY ROOM HUGE WOODED LOT PRIMARY BEDROOM HAS SEPARATE SHOWER AND HUGE WALK-IN CLOSET FINISHED LOWER LEVEL HAS REC ROOM, SEPARATE OFFICE, and LAUNDRY/WORKSHOP/STORAGE
Zillow last checked: 8 hours ago
Listing updated: December 22, 2025 at 11:09am
Listed by:
Jeremy Martin 410-430-9989,
Coldwell Banker Realty
Bought with:
Fabiola Alvarado, 609094
Fairfax Realty Premier
Source: Bright MLS,MLS#: MDBC2058370
Facts & features
Interior
Bedrooms & bathrooms
- Bedrooms: 4
- Bathrooms: 3
- Full bathrooms: 2
- 1/2 bathrooms: 1
- Main level bathrooms: 1
Basement
- Area: 1008
Heating
- Heat Pump, Electric
Cooling
- Central Air, Ceiling Fan(s), Electric
Appliances
- Included: Microwave, Dishwasher, Exhaust Fan, Oven/Range - Electric, Refrigerator, Water Heater, Dryer, Washer, Electric Water Heater
- Laundry: In Basement
Features
- Ceiling Fan(s), Dining Area, Family Room Off Kitchen, Open Floorplan, Eat-in Kitchen
- Flooring: Carpet, Wood
- Basement: Finished,Walk-Out Access
- Has fireplace: No
Interior area
- Total structure area: 3,024
- Total interior livable area: 2,772 sqft
- Finished area above ground: 2,016
- Finished area below ground: 756
Property
Parking
- Total spaces: 3
- Parking features: Driveway
- Uncovered spaces: 3
Accessibility
- Accessibility features: None
Features
- Levels: Three
- Stories: 3
- Patio & porch: Deck
- Pool features: None
- Fencing: Wood,Full,Back Yard
Lot
- Size: 7,159 sqft
- Features: Backs to Trees, Cul-De-Sac
Details
- Additional structures: Above Grade, Below Grade
- Parcel number: 04041800007645
- Zoning: RES
- Special conditions: Standard
Construction
Type & style
- Home type: SingleFamily
- Architectural style: Colonial
- Property subtype: Single Family Residence
Materials
- Other
- Foundation: Block
- Roof: Shingle
Condition
- Average
- New construction: No
- Year built: 1979
Utilities & green energy
- Sewer: Public Sewer
- Water: Public
Community & neighborhood
Location
- Region: Owings Mills
- Subdivision: Timber Grove
- Municipality: Owings Mills
Other
Other facts
- Listing agreement: Exclusive Right To Sell
- Listing terms: Cash,Conventional
- Ownership: Fee Simple
Price history
| Date | Event | Price |
|---|---|---|
| 5/5/2023 | Sold | $380,000$137/sqft |
Source: | ||
| 1/27/2023 | Pending sale | $380,000$137/sqft |
Source: | ||
| 1/19/2023 | Listed for sale | $380,000+18.8%$137/sqft |
Source: | ||
| 12/12/2018 | Sold | $320,000-3%$115/sqft |
Source: Public Record Report a problem | ||
| 11/16/2018 | Pending sale | $329,900$119/sqft |
Source: RE/MAX ADVANTAGE REALTY #1009917894 Report a problem | ||
Public tax history
| Year | Property taxes | Tax assessment |
|---|---|---|
| 2025 | $5,461 +33% | $367,367 +8.5% |
| 2024 | $4,105 +3.2% | $338,700 +3.2% |
| 2023 | $3,979 +3.3% | $328,333 -3.1% |
Find assessor info on the county website
Neighborhood: 21117
Nearby schools
GreatSchools rating
- 2/10Timber Grove Elementary SchoolGrades: PK-5Distance: 0.4 mi
- 3/10Franklin Middle SchoolGrades: 6-8Distance: 2.1 mi
- 5/10Franklin High SchoolGrades: 9-12Distance: 1.3 mi
Schools provided by the listing agent
- Elementary: Timber Grove
- Middle: Franklin
- High: Franklin
- District: Baltimore County Public Schools
Source: Bright MLS. This data may not be complete. We recommend contacting the local school district to confirm school assignments for this home.
Get a cash offer in 3 minutes
Find out how much your home could sell for in as little as 3 minutes with a no-obligation cash offer.
Estimated market value$459,300
Get a cash offer in 3 minutes
Find out how much your home could sell for in as little as 3 minutes with a no-obligation cash offer.
Estimated market value
$459,300

