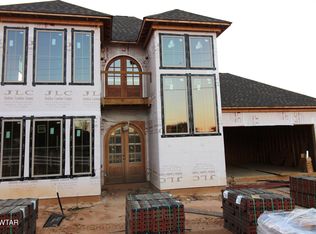Sold for $419,000
Street View
$419,000
15 Roy Hargrove Rd, Medina, TN 38355
--beds
--baths
2,884sqft
Unknown
Built in 2023
-- sqft lot
$413,700 Zestimate®
$145/sqft
$2,550 Estimated rent
Home value
$413,700
$290,000 - $592,000
$2,550/mo
Zestimate® history
Loading...
Owner options
Explore your selling options
What's special
15 Roy Hargrove Rd, Medina, TN 38355 contains 2,884 sq ft and was built in 2023. This home last sold for $419,000 in September 2025.
The Zestimate for this house is $413,700. The Rent Zestimate for this home is $2,550/mo.
Facts & features
Interior
Heating
- Other
Features
- Flooring: Concrete, Hardwood
Interior area
- Total interior livable area: 2,884 sqft
Property
Parking
- Parking features: Garage - Attached
Features
- Exterior features: Brick
Lot
- Size: 1 Acres
Details
- Parcel number: 176BA00112000
Construction
Type & style
- Home type: Unknown
Materials
- Foundation: Footing
- Roof: Composition
Condition
- Year built: 2023
Community & neighborhood
Location
- Region: Medina
Price history
| Date | Event | Price |
|---|---|---|
| 9/19/2025 | Sold | $419,000-8.9%$145/sqft |
Source: Public Record Report a problem | ||
| 6/13/2025 | Listing removed | $459,900$159/sqft |
Source: | ||
| 5/16/2025 | Price change | $459,900-1.9%$159/sqft |
Source: | ||
| 5/5/2025 | Price change | $469,000+0.2%$163/sqft |
Source: | ||
| 1/25/2025 | Price change | $467,900-0.4%$162/sqft |
Source: | ||
Public tax history
| Year | Property taxes | Tax assessment |
|---|---|---|
| 2025 | $3,273 | $104,150 |
| 2024 | $3,273 +3896.5% | $104,150 +5851.4% |
| 2023 | $82 | $1,750 |
Find assessor info on the county website
Neighborhood: 38355
Nearby schools
GreatSchools rating
- 7/10South Gibson County Middle SchoolGrades: 5-8Distance: 2.4 mi
- 7/10South Gibson County High SchoolGrades: 9-12Distance: 2.8 mi
- 10/10Medina Elementary SchoolGrades: PK-4Distance: 2.8 mi

Get pre-qualified for a loan
At Zillow Home Loans, we can pre-qualify you in as little as 5 minutes with no impact to your credit score.An equal housing lender. NMLS #10287.
