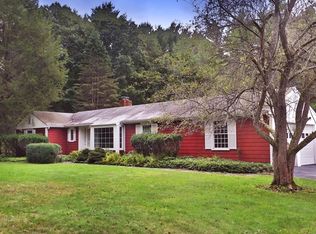Sold for $1,060,000
$1,060,000
15 Rowley Rd, Topsfield, MA 01983
5beds
4,257sqft
Single Family Residence
Built in 1960
1.07 Acres Lot
$1,063,100 Zestimate®
$249/sqft
$6,528 Estimated rent
Home value
$1,063,100
$967,000 - $1.17M
$6,528/mo
Zestimate® history
Loading...
Owner options
Explore your selling options
What's special
Thoughtfully designed for multi-generational living, this picturesque expanded cape w/ over 4000 sq feet on over an acre is a must see! What makes it outstanding are 5 bedrooms, (with a newly installed septic!) 3 baths & a separate living area for extended family! Beautiful newly refinished pine floors are one highlight in the main house that features a front-to-back living room with painted beams, eat-in kitchen with an island, beautiful bow window and access to a grand backyard, office space, sitting room & primary bedroom with en suite bath. The 1st floor laundry room is an added convenience. Three bedrooms upstairs share a newly renovated full bath, & unique “hidden” back stairs lead to a playroom w/ built-in beds! The LL features a fireplaced family room and a media room! A private entrance, main floor bedroom, bath & kitchen ensure comfort for anyone who stays in the adjacent 2-story unit. Bonus space upstairs offers flexibility. Updates galore! .
Zillow last checked: 8 hours ago
Listing updated: May 16, 2025 at 11:31am
Listed by:
Andrea O'Reilly 617-827-0532,
Keller Williams Realty Evolution 978-887-3995
Bought with:
Jessica Murphy
Clements Realty Group
Source: MLS PIN,MLS#: 73352461
Facts & features
Interior
Bedrooms & bathrooms
- Bedrooms: 5
- Bathrooms: 3
- Full bathrooms: 3
- Main level bedrooms: 1
Primary bedroom
- Features: Bathroom - Full, Closet, Flooring - Wood
- Level: Main,First
- Area: 232.01
- Dimensions: 21.42 x 10.83
Bedroom 2
- Features: Closet, Flooring - Wood
- Level: Second
- Area: 143.54
- Dimensions: 13.25 x 10.83
Bedroom 3
- Features: Closet, Flooring - Wood
- Level: Second
- Area: 126.58
- Dimensions: 12.25 x 10.33
Bedroom 4
- Features: Closet, Flooring - Wood
- Level: Second
- Area: 149.88
- Dimensions: 16.5 x 9.08
Primary bathroom
- Features: Yes
Bathroom 1
- Features: Bathroom - Full, Bathroom - With Tub & Shower
- Level: First
- Area: 86.56
- Dimensions: 13.67 x 6.33
Bathroom 2
- Features: Bathroom - Full, Bathroom - With Tub & Shower, Flooring - Vinyl
- Level: Second
- Area: 68.75
- Dimensions: 9.17 x 7.5
Bathroom 3
- Features: Bathroom - Full
- Level: First
- Area: 90.94
- Dimensions: 11.25 x 8.08
Family room
- Features: Flooring - Laminate
- Level: Basement
- Area: 530.6
- Dimensions: 25.17 x 21.08
Kitchen
- Features: Flooring - Wood, Countertops - Stone/Granite/Solid, Stainless Steel Appliances
- Level: Main,First
- Area: 319.73
- Dimensions: 25.75 x 12.42
Living room
- Features: Flooring - Wood
- Level: Main,First
- Area: 267.75
- Dimensions: 25.5 x 10.5
Office
- Features: Flooring - Wood
- Level: Main
- Area: 71.88
- Dimensions: 9.58 x 7.5
Heating
- Baseboard, Oil
Cooling
- None
Appliances
- Included: Range, Dishwasher, Refrigerator
- Laundry: Main Level, First Floor
Features
- Home Office, Play Room, Sitting Room, Accessory Apt., Media Room
- Flooring: Vinyl, Carpet, Pine, Flooring - Wood, Flooring - Wall to Wall Carpet, Flooring - Stone/Ceramic Tile, Flooring - Vinyl, Laminate
- Has basement: No
- Number of fireplaces: 2
- Fireplace features: Family Room, Living Room
Interior area
- Total structure area: 4,257
- Total interior livable area: 4,257 sqft
- Finished area above ground: 4,257
Property
Parking
- Total spaces: 6
- Parking features: Paved Drive
- Uncovered spaces: 6
Features
- Waterfront features: Lake/Pond, 1/2 to 1 Mile To Beach, Beach Ownership(Association)
Lot
- Size: 1.07 Acres
Details
- Parcel number: M:0011 B:0020 L:,3693245
- Zoning: ORA
Construction
Type & style
- Home type: SingleFamily
- Architectural style: Cape
- Property subtype: Single Family Residence
Materials
- Frame
- Foundation: Concrete Perimeter
- Roof: Shingle
Condition
- Year built: 1960
Utilities & green energy
- Sewer: Private Sewer
- Water: Private
Community & neighborhood
Location
- Region: Topsfield
Other
Other facts
- Road surface type: Paved
Price history
| Date | Event | Price |
|---|---|---|
| 5/16/2025 | Sold | $1,060,000+6.6%$249/sqft |
Source: MLS PIN #73352461 Report a problem | ||
| 4/15/2025 | Contingent | $994,000$233/sqft |
Source: MLS PIN #73352461 Report a problem | ||
| 4/2/2025 | Listed for sale | $994,000+161.6%$233/sqft |
Source: MLS PIN #73352461 Report a problem | ||
| 2/18/2000 | Sold | $380,000$89/sqft |
Source: Public Record Report a problem | ||
Public tax history
| Year | Property taxes | Tax assessment |
|---|---|---|
| 2025 | $12,368 +5% | $825,100 +2.9% |
| 2024 | $11,778 +11.2% | $801,800 +15.1% |
| 2023 | $10,593 | $696,900 |
Find assessor info on the county website
Neighborhood: 01983
Nearby schools
GreatSchools rating
- 5/10Proctor Elementary SchoolGrades: 4-6Distance: 1.4 mi
- 6/10Masconomet Regional Middle SchoolGrades: 7-8Distance: 2.7 mi
- 9/10Masconomet Regional High SchoolGrades: 9-12Distance: 2.7 mi
Schools provided by the listing agent
- Elementary: Steward/Proctor
- Middle: Masconomet
- High: Masconomet
Source: MLS PIN. This data may not be complete. We recommend contacting the local school district to confirm school assignments for this home.
Get a cash offer in 3 minutes
Find out how much your home could sell for in as little as 3 minutes with a no-obligation cash offer.
Estimated market value$1,063,100
Get a cash offer in 3 minutes
Find out how much your home could sell for in as little as 3 minutes with a no-obligation cash offer.
Estimated market value
$1,063,100
