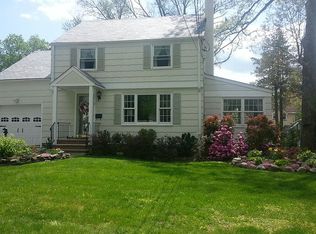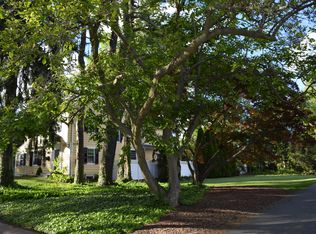Open and bright 4 bedroom 2-1/2 bath home on cul-de-sac street in highly sought-after Washington's Headquarters neighborhood. Updated kitchen and bathrooms. Hardwood floors throughout. Well maintained. Living room features crown molding, marble-faced wood-burning fireplace, French doors and large windows. Kitchen opens to dining room and back deck via oversized glass doors. Master suite includes walk-in closet and en-suite bath. Lower level features uniquely designed mud room area with stone entryway off spacious two-car garage. Driveway wraps around to garage for plenty of extra parking. Less than a mile from downtown Morristown's nearby shops, theater, restaurants, nightlife, hiking and biking trails, pool, highways, and train to NYC. Active neighborhood association.
This property is off market, which means it's not currently listed for sale or rent on Zillow. This may be different from what's available on other websites or public sources.

