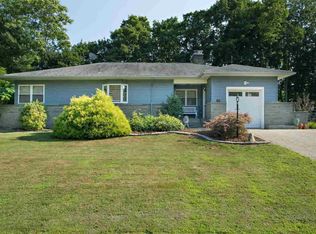Set on a knoll overlooking the kind of gently winding, tree-lined street that makes Poughkeepsie's Southside desirable to so many buyers, this spacious and very well-maintained home offers a wonderful combination of beauty, size, condition, and convenience - The floorplan is excellent for both everyday living and entertaining. There are 3 light-filled bedrooms on the first floor. The unique design of the house has placed all 3 in corner locations, meaning there are at least 2 big windows in each of the first-floor bedrooms. An easy walk up the u-shape stairway leads to 2 more exceptionally large bedrooms and a full bath on the second floor - If you need a separate but attached living area for family, club meetings, hobbies, or work from home, this may fit the bill perfectly - The kitchen has been completely renovated by the current owners and includes a very nice breakfast area, more than 20 maple cabinets, granite countertops, and a separate built-in wine refrigerator - The living room is bright and light-filled and, like the formal dining room, offers hardwood floors - Your favorite room may very well be the den - Located just off the living room this cozy room is ideal for couples to be together to talk, read, or listen to music or watch TV - Downstairs you'll find an abundance of storage space and a handyman's workshop - There's also plenty of storage in the easily-assessable walk-in attic - The 13' x 18' screened porch will enable you to enjoy cookouts and gatherings with friends even if the weather doesn't cooperate - The back yard is surprisingly private and nicely-landscaped - The location is superb - Vassar Hospital, Metro-North, Vassar College, and Route 9 shopping are all less than 7 minutes away - The neighborhood is the kind that makes you want to go for walks, especially if you love architecture and seeing your neighborhood's grand and varied house styles.,OTHERROOMS:Workshop,Formal Dining Room,Foyer,Breakfast Nook,Rec/Play Room,ExteriorFeatures:Landscaped,Outside Lighting,FOUNDATION:Concrete,FLOORING:Wood,Ceramic Tile,Unfinished Square Feet:1200,ROOF:Asphalt Shingles,Level 1 Desc:LIV. RM W/FPL, EIK, DINING RM, MASTER BR & BTH, 2 BR, FB-DEN,AboveGrade:2550,InteriorFeatures:Gas Dryer Connection,Washer Connection,Gas Stove Connection,Level 2 Desc:2 BEDROOMS - FULL BATH - WALK-IN ATTIC,Below Grnd Sq Feet:1200,Basement:Interior Access,Cooling:Ceiling Fan,Heating:Gas
This property is off market, which means it's not currently listed for sale or rent on Zillow. This may be different from what's available on other websites or public sources.
