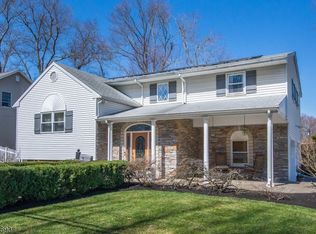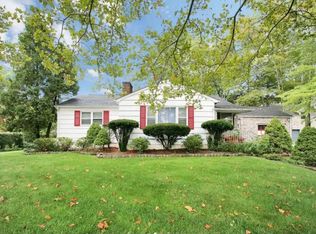You will be thrilled with this newly renovated and move in ready home. This home offers high cathedral ceilings allowing for a spacious and breezy flow throughout the living, kitchen and dining areas. The oversized breakfast bar and stainless steel appliances are complimented with a view of the wood burning fire place. All three upper bedrooms are large, with plenty of natural sunlight. The bath offers a soaking tub, separate stall shower and dual sink vanity. The lower levels of this home offer a full bath, laundry room and additional bedroom as well as a large family room that leads to the backyard. The circular driveway allows for plenty of parking space. Close to NYC train line and town shopping. Berkeley Heights is known for its strong school system, recreational activities, and community involvement.
This property is off market, which means it's not currently listed for sale or rent on Zillow. This may be different from what's available on other websites or public sources.

