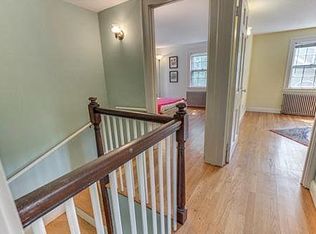This move-in condition charming Cape in sought after West Medford is on the Winchester line and steps to the Middlesex Fells.The large tastefully renovated kitchen with lots of natural light and new 1st level bath lead you to a sunroom and level spacious yard ideal for gardening, entertaining and relaxing.This property is steps to the commuter bus to Boston and a short walk to commuter rail. The new roof, furnace and lovely farmer's porch help make this home a perfect choice for the savvy buyer.
This property is off market, which means it's not currently listed for sale or rent on Zillow. This may be different from what's available on other websites or public sources.
