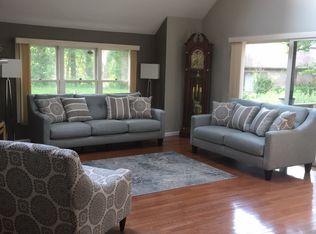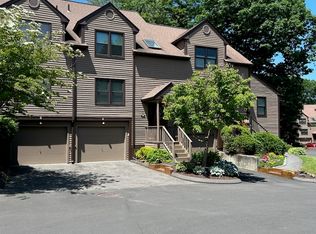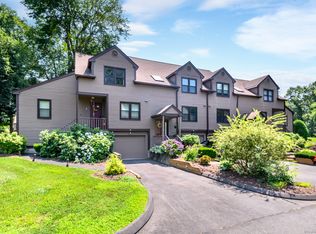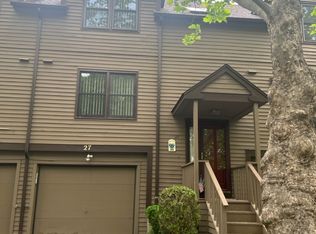Sold for $315,000 on 04/17/24
$315,000
15 Rolling Ridge Road #15, Monroe, CT 06468
1beds
1,181sqft
Condominium, Townhouse
Built in 1985
-- sqft lot
$377,000 Zestimate®
$267/sqft
$2,472 Estimated rent
Home value
$377,000
$358,000 - $396,000
$2,472/mo
Zestimate® history
Loading...
Owner options
Explore your selling options
What's special
Move into this beautiful home located on a quiet cul-de-sac. Eat in Kitchen with ample wood cabinetry. Dining Room is open to the large Living/Family Room with two story ceiling, wood burning Fireplace and sliders to a large deck which accesses the rear yard. Beautiful hardwood floors on the first level. The Second Floor offers a spacious Loft area overlooking the Family Room which can be used as an Office or Sitting Area. The Primary Bedroom has two walk-in closets and a Full Bath. The Lower Level is finished with washer/dryer and can be a great exercise area as well. This is a wonderful opportunity to live in one of Monroes most desirable complexes. District tax is paid quarterly
Zillow last checked: 8 hours ago
Listing updated: April 25, 2024 at 12:18pm
Listed by:
Rachel Fowler 203-368-8100,
William Raveis Real Estate 203-255-6841
Bought with:
Katherine Stauffer
Coldwell Banker Realty
Source: Smart MLS,MLS#: 170626355
Facts & features
Interior
Bedrooms & bathrooms
- Bedrooms: 1
- Bathrooms: 2
- Full bathrooms: 1
- 1/2 bathrooms: 1
Primary bedroom
- Features: Full Bath, Walk-In Closet(s), Wall/Wall Carpet
- Level: Upper
Primary bathroom
- Features: Tub w/Shower
- Level: Upper
Bathroom
- Level: Main
Dining room
- Features: Hardwood Floor
- Level: Main
Kitchen
- Features: Hardwood Floor
- Level: Main
Living room
- Features: Cathedral Ceiling(s), Ceiling Fan(s), Combination Liv/Din Rm, Fireplace, Sliders, Hardwood Floor
- Level: Main
Loft
- Features: Wall/Wall Carpet
- Level: Upper
Rec play room
- Features: Laundry Hookup
- Level: Lower
Heating
- Forced Air, Natural Gas
Cooling
- Ceiling Fan(s), Central Air
Appliances
- Included: Oven/Range, Microwave, Refrigerator, Dishwasher, Washer, Dryer, Gas Water Heater
- Laundry: Lower Level
Features
- Entrance Foyer
- Basement: Partial,Finished
- Attic: Access Via Hatch
- Number of fireplaces: 1
Interior area
- Total structure area: 1,181
- Total interior livable area: 1,181 sqft
- Finished area above ground: 1,181
Property
Parking
- Total spaces: 1
- Parking features: Attached, Driveway, Paved
- Attached garage spaces: 1
- Has uncovered spaces: Yes
Features
- Stories: 2
- Patio & porch: Deck
- Exterior features: Lighting
Details
- Parcel number: 179559
- Zoning: MFR
Construction
Type & style
- Home type: Condo
- Architectural style: Townhouse
- Property subtype: Condominium, Townhouse
Materials
- Clapboard, Cedar, Wood Siding
Condition
- New construction: No
- Year built: 1985
Details
- Builder model: KIRKWOOD
Utilities & green energy
- Sewer: Septic Tank
- Water: Public
Community & neighborhood
Community
- Community features: Golf, Medical Facilities, Playground, Pool, Shopping/Mall
Location
- Region: Monroe
- Subdivision: Upper Stepney
HOA & financial
HOA
- Has HOA: Yes
- HOA fee: $312 monthly
- Amenities included: Clubhouse, Guest Parking, Pool, Management
- Services included: Maintenance Grounds, Snow Removal, Pool Service, Road Maintenance
Price history
| Date | Event | Price |
|---|---|---|
| 4/17/2024 | Sold | $315,000$267/sqft |
Source: | ||
| 3/14/2024 | Pending sale | $315,000$267/sqft |
Source: | ||
| 2/25/2024 | Listed for sale | $315,000+61.5%$267/sqft |
Source: | ||
| 11/13/2017 | Sold | $195,000-7.1%$165/sqft |
Source: | ||
| 9/27/2017 | Price change | $210,000+5%$178/sqft |
Source: William Raveis Real Estate #99188807 Report a problem | ||
Public tax history
| Year | Property taxes | Tax assessment |
|---|---|---|
| 2025 | $5,969 +19.7% | $208,200 +59.8% |
| 2024 | $4,987 +1.9% | $130,300 |
| 2023 | $4,893 +1.9% | $130,300 |
Find assessor info on the county website
Neighborhood: Stepney
Nearby schools
GreatSchools rating
- 8/10Stepney Elementary SchoolGrades: K-5Distance: 1.3 mi
- 7/10Jockey Hollow SchoolGrades: 6-8Distance: 1.2 mi
- 9/10Masuk High SchoolGrades: 9-12Distance: 3.2 mi
Schools provided by the listing agent
- High: Masuk
Source: Smart MLS. This data may not be complete. We recommend contacting the local school district to confirm school assignments for this home.

Get pre-qualified for a loan
At Zillow Home Loans, we can pre-qualify you in as little as 5 minutes with no impact to your credit score.An equal housing lender. NMLS #10287.
Sell for more on Zillow
Get a free Zillow Showcase℠ listing and you could sell for .
$377,000
2% more+ $7,540
With Zillow Showcase(estimated)
$384,540


