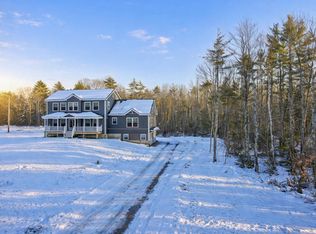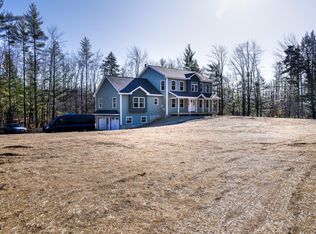Closed
$700,000
15 Rogers Way, Berwick, ME 03901
3beds
3,648sqft
Single Family Residence
Built in 2025
3.3 Acres Lot
$702,400 Zestimate®
$192/sqft
$4,733 Estimated rent
Home value
$702,400
$653,000 - $752,000
$4,733/mo
Zestimate® history
Loading...
Owner options
Explore your selling options
What's special
Wow this NEW house has it all! What an absolutely perfect floor plan. This large colonial offers a beautiful open concept floor plan with high end finishes and plenty of space for the whole family. This home boast solid surface flooring throughout, custom cabinets and vanities, the option to choose granite or quartz countertops in the kitchen and baths, a full finished basement and a large deck off the kitchen all on a great 3+ acre lot!
All that is left to do is is to pick counters and this new home is complete. This is truly a must see to appreciate. The builder finished this home with quality and custom finished such as rounded sheetrock corners, custom made trim work, slide glass door with blinds built into the panes, custom glass doors for the walk in pantry and laundry rooms, a formal dining room with pocket doors and many other fine details.
Zillow last checked: 8 hours ago
Listing updated: October 31, 2025 at 12:29pm
Listed by:
RE/MAX Shoreline
Bought with:
Coldwell Banker Realty
Source: Maine Listings,MLS#: 1638373
Facts & features
Interior
Bedrooms & bathrooms
- Bedrooms: 3
- Bathrooms: 3
- Full bathrooms: 2
- 1/2 bathrooms: 1
Primary bedroom
- Level: Second
Bedroom 2
- Level: Second
Bedroom 3
- Level: Second
Bonus room
- Level: Basement
Dining room
- Level: First
Family room
- Level: First
Great room
- Level: First
Kitchen
- Level: First
Living room
- Level: First
Heating
- Baseboard, Heat Pump, Hot Water
Cooling
- Heat Pump
Features
- Storage, Walk-In Closet(s), Primary Bedroom w/Bath
- Flooring: Laminate, Vinyl, Plank
- Basement: Interior Entry,Finished,Full
- Has fireplace: No
Interior area
- Total structure area: 3,648
- Total interior livable area: 3,648 sqft
- Finished area above ground: 2,640
- Finished area below ground: 1,008
Property
Parking
- Total spaces: 2
- Parking features: Reclaimed, 5 - 10 Spaces, Garage Door Opener
- Attached garage spaces: 2
Features
- Levels: Multi/Split
- Patio & porch: Deck, Porch
- Has view: Yes
- View description: Trees/Woods
Lot
- Size: 3.30 Acres
- Features: Rural, Level, Open Lot
Details
- Zoning: Res
Construction
Type & style
- Home type: SingleFamily
- Architectural style: Colonial
- Property subtype: Single Family Residence
Materials
- Wood Frame, Vinyl Siding
- Roof: Shingle
Condition
- New Construction
- New construction: Yes
- Year built: 2025
Utilities & green energy
- Electric: Circuit Breakers
- Water: Well
Green energy
- Energy efficient items: Ceiling Fans, Water Heater
Community & neighborhood
Location
- Region: Berwick
Price history
| Date | Event | Price |
|---|---|---|
| 10/31/2025 | Sold | $700,000+0%$192/sqft |
Source: | ||
| 9/30/2025 | Pending sale | $699,900$192/sqft |
Source: | ||
| 9/20/2025 | Listed for sale | $699,900$192/sqft |
Source: | ||
Public tax history
Tax history is unavailable.
Neighborhood: 03901
Nearby schools
GreatSchools rating
- 3/10Eric L Knowlton SchoolGrades: 4-5Distance: 1.6 mi
- 3/10Noble Middle SchoolGrades: 6-7Distance: 1.3 mi
- 6/10Noble High SchoolGrades: 8-12Distance: 1.5 mi

Get pre-qualified for a loan
At Zillow Home Loans, we can pre-qualify you in as little as 5 minutes with no impact to your credit score.An equal housing lender. NMLS #10287.
Sell for more on Zillow
Get a free Zillow Showcase℠ listing and you could sell for .
$702,400
2% more+ $14,048
With Zillow Showcase(estimated)
$716,448
