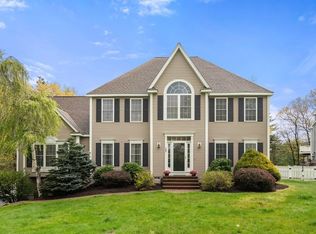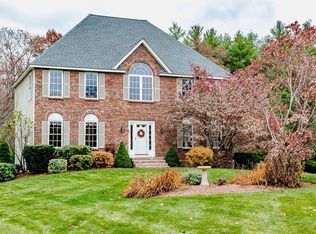Meticulous colonial located on the inside loop of desirable Rocky Woods neighborhood combines the best of open concept living w/just the right amount of private spaces for work and play; including a 1st floor home office & LL exercise & playroom. Tasteful finishes & decor create a warm environment in which to enjoy the open kitchen w/wood cabinetry, stainless appliances, granite counters & breakfast bar. A 2 story rear addition created space for a large kitchen dining area w/gas fireplace, built-ins & access to the deck & patio areas beyond. The sunken family room is the perfect space to relax gas fireplace, custom cabinetry & direct access to the exterior deck. The Master Suite is a true retreat w/tray ceiling, walk-in closet, renovated bath w/vaulted ceiling, tiled shower/glass door, double vanity & soaking tub! Bedroom 2 also contains a dedicated bath. Numerous updates! The golf enthusiast will enjoy their own rear yard putting green! Showings begin 8/23 at OH. See the Video Tour!
This property is off market, which means it's not currently listed for sale or rent on Zillow. This may be different from what's available on other websites or public sources.

