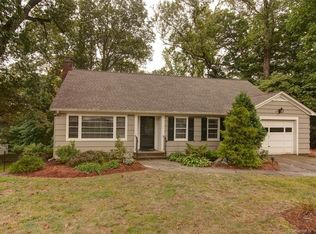Totally renovated in 2006~Kitchen with custom cherry cabinets, a large pantry cabinet with pullouts, recessed lighting and a breakfast bar-"Think Green" recycling bins to separate your cans, paper & plastic. Stone counters and undermount stainless steel sink to match the brand new GE Profile stainless steel appliances, including refrigerator, dishwasher, ovenrange and built in microwave. The floor is ceramic tile but the rest of the home with the exception of the baths is all oak hardwood flooring. There is also a large separate pantry closet in the hallway. The 12x12 dining room adjoins the kitchen and has French doors that lead to a large living room with a granite fireplace. You may also access the screened in porch through the dining room. All of the windows are new energy saving thermopane to help save on fuel costs. The 1st floor also features a cozy family room with plenty of bookshelves and built ins. There is a 1st floor bedroom that could have in law possibilities. The 1st floor bath has also been totally renovated from stem to stern, including all new fixtures and ceramic tile. The plus here is a gigantic walk in ceramic tiled shower and a granite topped vanity. Ample closet space abounds in the home. There is a charming entry foyer, keeping with the Colonial style. On the 2nd floor there are 3 large bedrooms, one with access to a floored walk up attic for your storage or expansion needs. The 2nd floor bath, is also completely renovated and has a tub and a shower with beautiful ceramic tile finish. The home has a newer roof and brand new central air. The "best of both worlds" are here as the heat is hot water. From the porch you may access the bluestone patio and the patio boasts an outdoor granite fireplace for grilling or just to sit around on cool autumn evenings. The yard is fenced and backs up to open space for your privacy. There are many perennial plantings and stonewalls. The basement, while unfinished, could be, as there are 2 large new windo
This property is off market, which means it's not currently listed for sale or rent on Zillow. This may be different from what's available on other websites or public sources.

