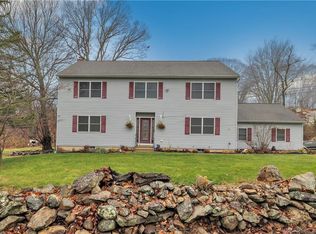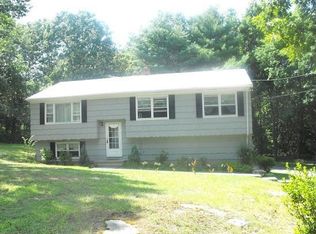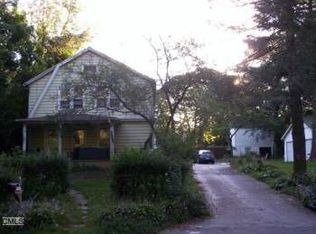Gorgeous and updated raised ranch with over 2200 sf of living space on almost 1 acre. Unique property offering combination of rock, trees, hills and flat land creating sanctuaries for entertaining and relaxation. House sits at the end of a cul de sac road and limited to local traffic. Most of the house has been updated in the last several years. All hardwood floors on main level living and all refinished and shining! Gorgeous eat in kitchen with wood countertops and granite island with extension for chairs. All stainless appliances including elegant stove vent extending down from the ceiling. New sheetrock and paint including ceilings. Kitchen, dining area and Living room are all one contiguous space. A lovely white stone fireplace and traditional wood mantle are enjoyed form the large open space. The hall bath has been refinished with beautiful stone tile shower and glass enclosure with trim accent pieces carefully coordinated. 3 bedrooms on the main level including a master bedroom with a newly updated master bath with more granite, and coordinated brick tile in the shower and new fixtures. The stairs to the lower level are of stained hardwood oak planks, white risers and a lovely handrail with metal decorative balusters. The lower level is all recently updated. Freshly painted white with several light wood accents around the fireplace, windows and an impressive wet bar- a really nice area to be part of with the added ambiance of a glowing fire.
This property is off market, which means it's not currently listed for sale or rent on Zillow. This may be different from what's available on other websites or public sources.



